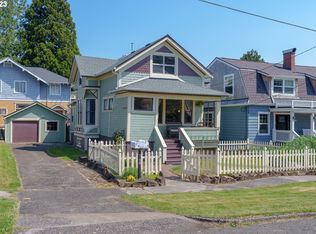Sold
$750,000
714 Harrison Ave, Astoria, OR 97103
4beds
2,823sqft
Residential, Single Family Residence
Built in 1907
4,791.6 Square Feet Lot
$742,000 Zestimate®
$266/sqft
$3,258 Estimated rent
Home value
$742,000
$616,000 - $898,000
$3,258/mo
Zestimate® history
Loading...
Owner options
Explore your selling options
What's special
Perched atop the hills of Astoria, this beautifully updated home offers the perfect blend of classic charm and modern luxury. With 3 spacious bedrooms and a finished attic space featuring its own bathroom, this home is designed for comfort and style.Step inside and be greeted by the home's original trim and lighting, which add character and timeless appeal to every room. The kitchen boasts exquisite handmade cabinets, complemented by carefully selected finishes throughout.The heart of the home is the open and inviting living space, ideal for both relaxing and entertaining. The finished attic provides additional flexibility, whether used as a private retreat, guest suite, or home office, complete with its own bathroom for added convenience.Nestled in a serene, elevated location, you’ll enjoy sweeping views of the surrounding hills and town below. This home truly offers the best of both worlds: classic charm, modern updates, and unparalleled views.Don’t miss your chance to own this Astoria gem—schedule a tour today!
Zillow last checked: 8 hours ago
Listing updated: August 12, 2025 at 01:29am
Listed by:
Brittany Olson 503-440-8038,
eXp Realty LLC
Bought with:
Sarah Jane Bardy, 201235295
Cascade Hasson Sotheby's International Realty
Source: RMLS (OR),MLS#: 786921382
Facts & features
Interior
Bedrooms & bathrooms
- Bedrooms: 4
- Bathrooms: 3
- Full bathrooms: 2
- Partial bathrooms: 1
- Main level bathrooms: 1
Primary bedroom
- Level: Upper
Heating
- Forced Air
Appliances
- Included: Dishwasher, Free-Standing Range, Free-Standing Refrigerator, Washer/Dryer, Gas Water Heater
Features
- Floor 3rd
- Flooring: Hardwood
- Windows: Wood Frames
- Basement: Full,Unfinished
- Number of fireplaces: 2
- Fireplace features: Wood Burning
Interior area
- Total structure area: 2,823
- Total interior livable area: 2,823 sqft
Property
Parking
- Total spaces: 1
- Parking features: Driveway, Off Street, Detached
- Garage spaces: 1
- Has uncovered spaces: Yes
Features
- Stories: 3
- Has view: Yes
- View description: River
- Has water view: Yes
- Water view: River
Lot
- Size: 4,791 sqft
- Features: Corner Lot, Level, SqFt 3000 to 4999
Details
- Parcel number: 22673
Construction
Type & style
- Home type: SingleFamily
- Architectural style: Four Square
- Property subtype: Residential, Single Family Residence
Materials
- Cedar
- Foundation: Concrete Perimeter
- Roof: Composition
Condition
- Updated/Remodeled
- New construction: No
- Year built: 1907
Utilities & green energy
- Gas: Gas
- Sewer: Public Sewer
- Water: Public
Community & neighborhood
Location
- Region: Astoria
Other
Other facts
- Listing terms: Cash,Conventional
- Road surface type: Paved
Price history
| Date | Event | Price |
|---|---|---|
| 8/11/2025 | Sold | $750,000-3.1%$266/sqft |
Source: | ||
| 7/9/2025 | Pending sale | $774,000$274/sqft |
Source: | ||
| 6/3/2025 | Listed for sale | $774,000$274/sqft |
Source: | ||
| 5/16/2025 | Pending sale | $774,000$274/sqft |
Source: | ||
| 5/10/2025 | Listed for sale | $774,000$274/sqft |
Source: | ||
Public tax history
| Year | Property taxes | Tax assessment |
|---|---|---|
| 2024 | $6,138 +29.9% | $306,735 +29.2% |
| 2023 | $4,727 +5.8% | $237,451 +3% |
| 2022 | $4,467 +2.8% | $230,536 +3% |
Find assessor info on the county website
Neighborhood: 97103
Nearby schools
GreatSchools rating
- NAAstor Elementary SchoolGrades: K-2Distance: 1.6 mi
- 4/10Astoria Middle SchoolGrades: 6-8Distance: 0.5 mi
- 5/10Astoria Senior High SchoolGrades: 9-12Distance: 0.9 mi
Schools provided by the listing agent
- Elementary: Astor
- Middle: Astoria
- High: Astoria
Source: RMLS (OR). This data may not be complete. We recommend contacting the local school district to confirm school assignments for this home.

Get pre-qualified for a loan
At Zillow Home Loans, we can pre-qualify you in as little as 5 minutes with no impact to your credit score.An equal housing lender. NMLS #10287.
