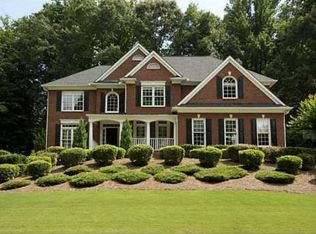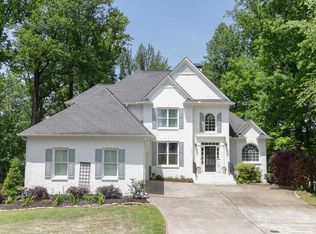Unbelievable Value for this Spacious Executive Home in Prestigious Woodmont Golf and Country Club. You will enjoy the Gorgeous Views of the Golf Course from the Rocking Chair Front Porch! Open, Bright Floorplan Excellent for Entertaining, Formal Living & Dining Space, Large Kitchen with Island, 2 Story Family Room with Fireplace, Built-ins, and Access to Screened Porch & Deck. Professionally Finished Terrace Level with Media Room, Second Kitchen & Full In-Law/Teen Apartment. HUGE Master Suite with His/Hers Walk-in Closets, Spa Bath, Attached Study/Den, & 2 Balconies!
This property is off market, which means it's not currently listed for sale or rent on Zillow. This may be different from what's available on other websites or public sources.

