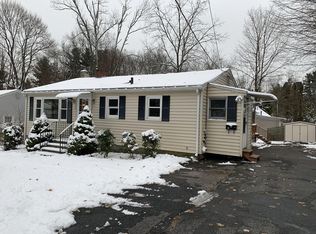Welcome to this Charming move-in ready 2 bedroom bungalow style home lovingly restored to its period charm. Custom woodwork and box beamed ceiling with recessed lighting. New Hickory Flooring throughout and fire placed living room. French doors close off the 3 season room that adds to the space of this beautiful home.Modern updates include 100 amp service, rewiring and high efficiency gas furnace /hot water heater and fully insulated. Newly built basement playroom with vinyl floating floor. Generous front porch to enjoy outdoor summer dining. 2 car detached garage can be used for car or hobby/ workshop. ** Location Location** Easy commute to 190, 290 to 495/Mass Pike, walking distance to Indian Lake,YMCA, New build Nelson Place School and shopping.
This property is off market, which means it's not currently listed for sale or rent on Zillow. This may be different from what's available on other websites or public sources.
