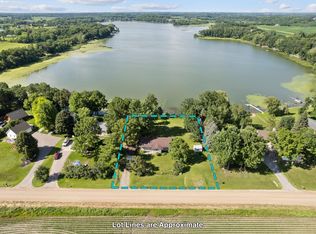Closed
$780,000
714 Greer Ave NW, Maple Lake, MN 55358
3beds
3,362sqft
Single Family Residence
Built in 2000
0.92 Acres Lot
$826,900 Zestimate®
$232/sqft
$3,727 Estimated rent
Home value
$826,900
$777,000 - $885,000
$3,727/mo
Zestimate® history
Loading...
Owner options
Explore your selling options
What's special
Experience Authentic "Up North" feel with this Gorgeous Custom Built Log Home just west of the cities. (Former Parade Model Home featured in Mpls/St Paul magazine) Main floor has large vaulted ceiling, large windows floor to ceiling allowing full view of the lake, large stone fireplace for those cold winter evenings, hickory cabinets w/center island. The open upper level is a beautiful private owners suite with walk in closet and luxurious bath. the fully finished lower level features heated floors, custom built bar for entertaining, beautiful wood walls and a full walkout. Newer updates to include new asphalt driveway, new deck railings, newer furnace, A/C unit, water softener, well pump and lake irrigation pump. Garage has extra upper storage area. Check out this Beautiful Log Home on Rock Lake today!
Zillow last checked: 8 hours ago
Listing updated: May 06, 2025 at 05:49pm
Listed by:
Timothy L Cornelius 763-370-8353,
Tim Cornelius Realty LLC
Bought with:
Timothy L Cornelius
Tim Cornelius Realty LLC
Source: NorthstarMLS as distributed by MLS GRID,MLS#: 6371098
Facts & features
Interior
Bedrooms & bathrooms
- Bedrooms: 3
- Bathrooms: 3
- Full bathrooms: 3
Bedroom 1
- Level: Upper
- Area: 380 Square Feet
- Dimensions: 20x19
Bedroom 2
- Level: Main
- Area: 127.2 Square Feet
- Dimensions: 12x10.6
Bedroom 3
- Level: Main
- Area: 115.2 Square Feet
- Dimensions: 12x9.6
Bedroom 4
- Level: Lower
- Area: 127.2 Square Feet
- Dimensions: 12x10.6
Primary bathroom
- Level: Upper
- Area: 135.2 Square Feet
- Dimensions: 13x10.4
Deck
- Level: Main
- Area: 324 Square Feet
- Dimensions: 18x18
Deck
- Level: Main
- Area: 216 Square Feet
- Dimensions: 27x8
Dining room
- Level: Main
- Area: 218.4 Square Feet
- Dimensions: 15.6x14
Family room
- Level: Lower
- Area: 429.2 Square Feet
- Dimensions: 29x14.8
Kitchen
- Level: Main
- Area: 127.6 Square Feet
- Dimensions: 11.6x11
Living room
- Level: Main
- Area: 218.4 Square Feet
- Dimensions: 15.6x14
Office
- Level: Lower
- Area: 124.8 Square Feet
- Dimensions: 13x9.6
Porch
- Level: Main
- Area: 312 Square Feet
- Dimensions: 39x8
Storage
- Level: Lower
- Area: 122.2 Square Feet
- Dimensions: 13x9.4
Heating
- Forced Air, Fireplace(s)
Cooling
- Central Air
Appliances
- Included: Dishwasher, Dryer, Electric Water Heater, Exhaust Fan, Microwave, Range, Refrigerator, Washer, Water Softener Owned
Features
- Basement: Block,Daylight,Drain Tiled,Finished,Full,Storage/Locker,Walk-Out Access
- Number of fireplaces: 1
- Fireplace features: Living Room, Stone, Wood Burning
Interior area
- Total structure area: 3,362
- Total interior livable area: 3,362 sqft
- Finished area above ground: 2,050
- Finished area below ground: 1,200
Property
Parking
- Total spaces: 2
- Parking features: Detached, Asphalt, Garage Door Opener, Storage
- Garage spaces: 2
- Has uncovered spaces: Yes
- Details: Garage Dimensions (28x26)
Accessibility
- Accessibility features: None
Features
- Levels: One and One Half
- Stories: 1
- Patio & porch: Deck, Front Porch, Patio, Rear Porch
- Fencing: Chain Link
- Has view: Yes
- View description: Lake, Panoramic
- Has water view: Yes
- Water view: Lake
- Waterfront features: Dock, Lake Front, Lake View, Waterfront Elevation(15-26), Waterfront Num(86018200), Lake Bottom(Hard, Sand, Soft), Lake Acres(183), Lake Depth(37)
- Body of water: Rock
- Frontage length: Water Frontage: 80
Lot
- Size: 0.92 Acres
- Dimensions: 80 x 254 x 215 x 281
- Features: Many Trees
Details
- Additional structures: Storage Shed
- Foundation area: 1312
- Parcel number: 201019001020
- Zoning description: Residential-Single Family
Construction
Type & style
- Home type: SingleFamily
- Property subtype: Single Family Residence
Materials
- Log Siding, Stucco, Block, Log
- Roof: Age Over 8 Years,Pitched
Condition
- Age of Property: 25
- New construction: No
- Year built: 2000
Utilities & green energy
- Electric: Circuit Breakers, 100 Amp Service, 200+ Amp Service
- Gas: Propane, Wood
- Sewer: Private Sewer, Tank with Drainage Field
- Water: Private, Well
Community & neighborhood
Location
- Region: Maple Lake
- Subdivision: Lilac Way Add
HOA & financial
HOA
- Has HOA: No
Price history
| Date | Event | Price |
|---|---|---|
| 7/21/2023 | Sold | $780,000-8.2%$232/sqft |
Source: | ||
| 6/30/2023 | Pending sale | $849,900$253/sqft |
Source: | ||
| 6/8/2023 | Price change | $849,900-5.6%$253/sqft |
Source: | ||
| 6/2/2023 | Listed for sale | $899,900+46.3%$268/sqft |
Source: | ||
| 8/12/2020 | Sold | $615,000+2.5%$183/sqft |
Source: | ||
Public tax history
| Year | Property taxes | Tax assessment |
|---|---|---|
| 2025 | $8,324 +24.4% | $761,600 +2.7% |
| 2024 | $6,694 +7% | $741,600 +8.4% |
| 2023 | $6,258 +10.1% | $684,200 +7.5% |
Find assessor info on the county website
Neighborhood: 55358
Nearby schools
GreatSchools rating
- 7/10Maple Lake Elementary SchoolGrades: PK-6Distance: 4.9 mi
- 9/10Maple Lake SecondaryGrades: 7-12Distance: 4.9 mi

Get pre-qualified for a loan
At Zillow Home Loans, we can pre-qualify you in as little as 5 minutes with no impact to your credit score.An equal housing lender. NMLS #10287.
Sell for more on Zillow
Get a free Zillow Showcase℠ listing and you could sell for .
$826,900
2% more+ $16,538
With Zillow Showcase(estimated)
$843,438