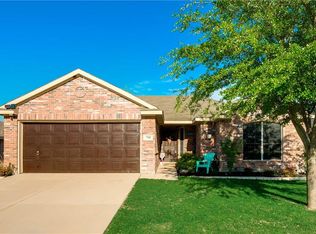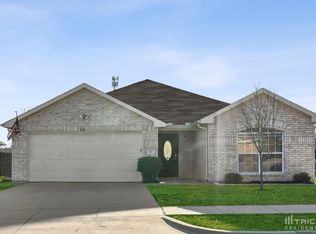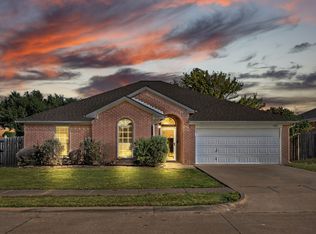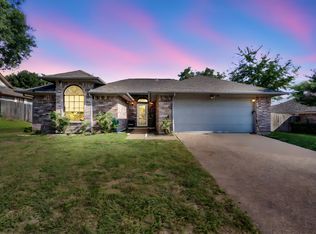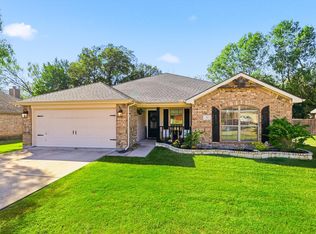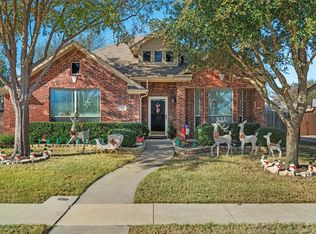Nestled in the heart of Midlothian, this charming move-in ready home offers 3 spacious bedrooms & 2 well-appointed bathrooms within its 1668 sq ft of living space. Exuding modern comfort & timeless appeal, this open-concept layout seamlessly connects the living, dining & kitchen areas, creating an inviting atmosphere perfect for both entertaining & everyday living. The living room features hand scraped engineered hardwood flooring & a cozy, woodburning fireplace, ideal for relaxing evenings. The kitchen is equipped with modern stainless steel appliances, ample cabinetry & a convenient breakfast bar, as well as an oversized pantry in the adjacent laundry room. The primary suite offers a peaceful retreat with two generous walk-in closets, separate shower & garden tub in the en-suite bathroom also featuring a double vanity. The additional split bedrooms are thoughtfully designed with comfort in mind & share a modern, updated second bathroom with travertine backsplash. Situated on an oversized 9539 sq ft lot (.219 acres), the property boasts a large backyard, providing ample space for outdoor activities, gardening, or future enhancements. The oversized 2-car garage offers additional storage, space for larger vehicles & workspace options. Located within the esteemed Midlothian ISD, this home ensures access to quality education. Its prime location offers proximity to local amenities, shopping, & dining options, as well as easy access to HWY 287 & HWY 67, making daily commutes & errands a breeze.
For sale
Price cut: $9.1K (12/5)
$309,900
714 Green Acres Ln, Midlothian, TX 76065
3beds
1,668sqft
Est.:
Single Family Residence
Built in 2005
9,539.64 Square Feet Lot
$-- Zestimate®
$186/sqft
$-- HOA
What's special
- 260 days |
- 476 |
- 41 |
Zillow last checked: 8 hours ago
Listing updated: December 05, 2025 at 06:36am
Listed by:
Windy Zabojnik 0493175 956-630-5959,
The Real Estate Company 956-630-5959
Source: NTREIS,MLS#: 20884827
Tour with a local agent
Facts & features
Interior
Bedrooms & bathrooms
- Bedrooms: 3
- Bathrooms: 2
- Full bathrooms: 2
Primary bedroom
- Features: Ceiling Fan(s), En Suite Bathroom, Walk-In Closet(s)
- Level: First
- Dimensions: 15 x 15
Bedroom
- Features: Ceiling Fan(s), Split Bedrooms
- Level: First
- Dimensions: 13 x 12
Bedroom
- Features: Ceiling Fan(s), Split Bedrooms
- Level: First
- Dimensions: 12 x 10
Primary bathroom
- Features: Built-in Features, Dual Sinks, Double Vanity, En Suite Bathroom, Garden Tub/Roman Tub, Separate Shower
- Level: First
- Dimensions: 11 x 11
Other
- Features: Built-in Features
- Level: First
- Dimensions: 8 x 5
Kitchen
- Features: Breakfast Bar, Built-in Features, Pantry
- Level: First
- Dimensions: 17 x 12
Living room
- Features: Ceiling Fan(s), Fireplace
- Level: First
- Dimensions: 19 x 18
Utility room
- Features: Built-in Features, Utility Room
- Level: First
- Dimensions: 6 x 5
Heating
- Central, Electric, Fireplace(s)
Cooling
- Central Air, Electric
Appliances
- Included: Dishwasher, Electric Range, Disposal, Microwave
- Laundry: Washer Hookup, Electric Dryer Hookup, Laundry in Utility Room
Features
- Double Vanity, High Speed Internet, Open Floorplan, Pantry, Cable TV, Walk-In Closet(s), Wired for Sound
- Flooring: Carpet, Ceramic Tile, Laminate, Luxury Vinyl Plank, Wood
- Has basement: No
- Number of fireplaces: 1
- Fireplace features: Living Room, Wood Burning
Interior area
- Total interior livable area: 1,668 sqft
Video & virtual tour
Property
Parking
- Total spaces: 2
- Parking features: Door-Multi, Garage Faces Front, Garage, Garage Door Opener, Oversized, Side By Side, Workshop in Garage
- Attached garage spaces: 2
Features
- Levels: One
- Stories: 1
- Patio & porch: Covered
- Exterior features: Rain Gutters
- Pool features: None
- Fencing: Wood
Lot
- Size: 9,539.64 Square Feet
- Features: Back Yard, Interior Lot, Lawn, Landscaped, Rolling Slope, Subdivision, Sloped, Few Trees
- Topography: Hill
Details
- Parcel number: 219496
Construction
Type & style
- Home type: SingleFamily
- Architectural style: Traditional,Detached
- Property subtype: Single Family Residence
Materials
- Brick
- Foundation: Slab
- Roof: Composition
Condition
- Year built: 2005
Utilities & green energy
- Sewer: Public Sewer
- Water: Public
- Utilities for property: Electricity Connected, Phone Available, Sewer Available, Water Available, Cable Available
Community & HOA
Community
- Features: Curbs, Sidewalks
- Security: Smoke Detector(s)
- Subdivision: Green Acres Add
HOA
- Has HOA: No
Location
- Region: Midlothian
Financial & listing details
- Price per square foot: $186/sqft
- Tax assessed value: $283,676
- Annual tax amount: $6,459
- Date on market: 3/28/2025
- Cumulative days on market: 435 days
- Listing terms: Cash,Conventional,FHA,VA Loan
- Electric utility on property: Yes
Estimated market value
Not available
Estimated sales range
Not available
$2,101/mo
Price history
Price history
| Date | Event | Price |
|---|---|---|
| 12/5/2025 | Price change | $309,900-2.9%$186/sqft |
Source: NTREIS #20884827 Report a problem | ||
| 11/8/2025 | Price change | $319,000-1.5%$191/sqft |
Source: NTREIS #20884827 Report a problem | ||
| 9/29/2025 | Listed for sale | $324,000$194/sqft |
Source: NTREIS #20884827 Report a problem | ||
| 9/24/2025 | Contingent | $324,000$194/sqft |
Source: NTREIS #20884827 Report a problem | ||
| 9/24/2025 | Listed for sale | $324,000$194/sqft |
Source: NTREIS #20884827 Report a problem | ||
Public tax history
Public tax history
| Year | Property taxes | Tax assessment |
|---|---|---|
| 2025 | -- | $283,676 -2.5% |
| 2024 | $4,036 -37.5% | $290,815 -8.5% |
| 2023 | $6,459 +7.2% | $317,915 +18.2% |
Find assessor info on the county website
BuyAbility℠ payment
Est. payment
$1,963/mo
Principal & interest
$1517
Property taxes
$338
Home insurance
$108
Climate risks
Neighborhood: 76065
Nearby schools
GreatSchools rating
- 7/10Irvin Elementary SchoolGrades: PK-5Distance: 0.8 mi
- 5/10Frank Seale Middle SchoolGrades: 6-8Distance: 1.3 mi
- 6/10Midlothian High SchoolGrades: 9-12Distance: 1.1 mi
Schools provided by the listing agent
- Elementary: Irvin
- Middle: Frank Seale
- High: Midlothian
- District: Midlothian ISD
Source: NTREIS. This data may not be complete. We recommend contacting the local school district to confirm school assignments for this home.
- Loading
- Loading
