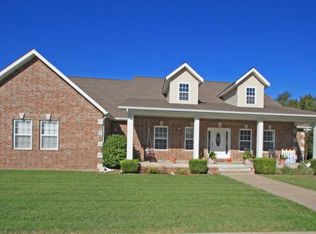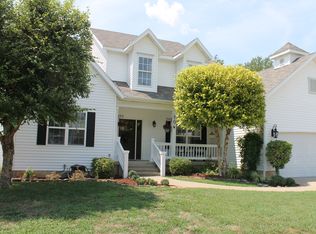This home is a Must See in Webb City! Fantastic floor plan featuring an open kitchen with custom cabinets, granitecountertops, tile backsplash, stainless appliances and kitchen island; spacious master suite includes an oversized walkin shower as well as a walk-in closet; and much more on the main level. The lower level offers even more including afamily room, second kitchen with cabinets, second utility room, concrete safe room, and a 3rd car garage. We haven'teven mentioned all of the extras outside including the privacy offered by the City of Webb City's conservation area thatadjoins the property to the back that you can enjoy from the upper level deck or the lower level patio.
This property is off market, which means it's not currently listed for sale or rent on Zillow. This may be different from what's available on other websites or public sources.


