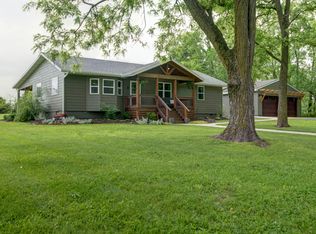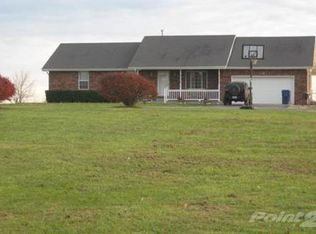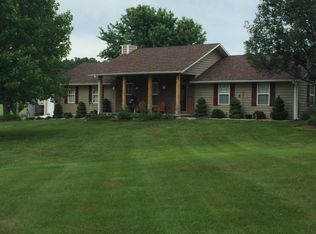WELCOME HOME! This suburban property is perfect for your country living. Enjoy life peacefully in the country while still being within close proximity to everything you need. This charming house sits on 3 acres! Gorgeous setting with minimal exterior maintenance and beautiful landscaping. On the main level, you will find a spacious living room with custom wood built-in that surrounds the pellet stove fireplace. Gorgeous granite counter-tops in the kitchen with a space for a breakfast nook. Off the kitchen, you will find your formal dining room surrounded by windows with lots of natural light and great views while sitting at the table. Spacious master bedroom with vaulted ceiling that lead into the master bathroom. The master bath features a jetted tub, walk-in shower and a 2nd walk-in closet. The main floor also includes the other two bedrooms and a 2nd full bathroom. Downstairs, you will find a large recreation room perfect for a 2nd living room or a family room. The possibilities are endless. Great country setting, ready for its new owners. Come take a look for yourself and fall in love with your new home.
This property is off market, which means it's not currently listed for sale or rent on Zillow. This may be different from what's available on other websites or public sources.


