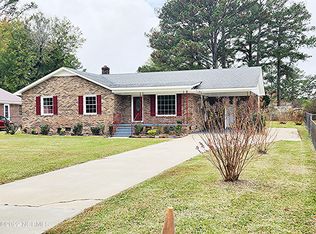Sold for $172,000 on 03/20/25
$172,000
714 Girl Scout Rd, Kinston, NC 28501
4beds
1,751sqft
Single Family Residence, Residential
Built in 1972
0.42 Acres Lot
$199,400 Zestimate®
$98/sqft
$1,342 Estimated rent
Home value
$199,400
$183,000 - $213,000
$1,342/mo
Zestimate® history
Loading...
Owner options
Explore your selling options
What's special
Stunning 4-Bedroom Brick Ranch home on a spacious lot almost 1/2 acre in size. The versatile floorplan features a living room, dining room, and a large family room, providing plenty of options for entertaining any occasion. NEW interior paint and NEW carpet throughout the main living spaces and bedrooms. Gorgeous open kitchen, equipped with NEW vinyl plank flooring and stainless-steel appliances. Never fall short on additional storage space with the detached garage out back. With a 2-car carport and sizable driveway with parking pads, you will always have enough overflow parking. The sprawling backyard is fully fenced offering beautiful views. Don't miss out on this wonderful home--schedule your showing today!
Zillow last checked: 8 hours ago
Listing updated: October 28, 2025 at 12:48am
Listed by:
Charles Nichol 734-259-7544,
Marketplace Housing, LLC
Bought with:
Charles Nichol, 300011
Marketplace Housing, LLC
Non Member
Non Member Office
Source: Doorify MLS,MLS#: 10078556
Facts & features
Interior
Bedrooms & bathrooms
- Bedrooms: 4
- Bathrooms: 2
- Full bathrooms: 2
Heating
- Baseboard
Cooling
- Ceiling Fan(s), Window Unit(s)
Appliances
- Included: Dishwasher, Disposal, Electric Range, Electric Water Heater, Microwave, Refrigerator, Stainless Steel Appliance(s)
- Laundry: Laundry Room, Main Level
Features
- Bathtub/Shower Combination, Ceiling Fan(s), Double Vanity, Kitchen/Dining Room Combination, Laminate Counters
- Flooring: Carpet, Plank, Vinyl
Interior area
- Total structure area: 1,751
- Total interior livable area: 1,751 sqft
- Finished area above ground: 1,751
- Finished area below ground: 0
Property
Parking
- Total spaces: 6
- Parking features: Attached Carport, Driveway
- Garage spaces: 1
- Carport spaces: 2
- Covered spaces: 3
- Uncovered spaces: 4
Features
- Levels: One
- Stories: 1
- Exterior features: Fenced Yard, Private Yard
- Fencing: Back Yard, Chain Link, Fenced
- Has view: Yes
Lot
- Size: 0.42 Acres
- Features: Back Yard, Front Yard, Level
Details
- Parcel number: 453509163391
- Special conditions: Standard
Construction
Type & style
- Home type: SingleFamily
- Architectural style: Ranch, Traditional
- Property subtype: Single Family Residence, Residential
Materials
- Brick
- Foundation: Slab
- Roof: Shingle
Condition
- New construction: No
- Year built: 1972
Utilities & green energy
- Sewer: Public Sewer
- Water: Public
Community & neighborhood
Location
- Region: Kinston
- Subdivision: Not in a Subdivision
Other
Other facts
- Road surface type: Paved
Price history
| Date | Event | Price |
|---|---|---|
| 3/20/2025 | Sold | $172,000-3.9%$98/sqft |
Source: | ||
| 2/26/2025 | Pending sale | $179,000$102/sqft |
Source: | ||
| 2/26/2025 | Listed for sale | $179,000$102/sqft |
Source: | ||
| 2/18/2025 | Listing removed | $179,000$102/sqft |
Source: | ||
| 1/9/2025 | Price change | $179,000-2.7%$102/sqft |
Source: | ||
Public tax history
| Year | Property taxes | Tax assessment |
|---|---|---|
| 2024 | $1,068 | $66,130 |
| 2023 | $1,068 | $66,130 |
| 2022 | $1,068 | $66,130 |
Find assessor info on the county website
Neighborhood: 28501
Nearby schools
GreatSchools rating
- 5/10Northeast ElementaryGrades: PK-5Distance: 0.8 mi
- 5/10Rochelle MiddleGrades: 6-8Distance: 0.7 mi
- 3/10Kinston HighGrades: 9-12Distance: 2 mi
Schools provided by the listing agent
- Elementary: Lenoir County Public Schools
- Middle: Lenoir County Public Schools
- High: Lenoir County Public Schools
Source: Doorify MLS. This data may not be complete. We recommend contacting the local school district to confirm school assignments for this home.

Get pre-qualified for a loan
At Zillow Home Loans, we can pre-qualify you in as little as 5 minutes with no impact to your credit score.An equal housing lender. NMLS #10287.
Sell for more on Zillow
Get a free Zillow Showcase℠ listing and you could sell for .
$199,400
2% more+ $3,988
With Zillow Showcase(estimated)
$203,388