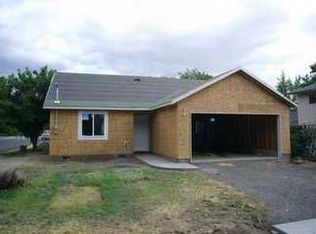Family Oriented, two story 5 bed 2 bath home on sizable lot for great weekend fun and family gatherings. This home also offers an oversize double garage.work shop, mature trees that provide a park like feeling, new laminate flooring, updated bathrooms, stainless steel appliances included. Don't let an opportunity to own a great property like this be gone.Contact your favorite realtor and come check this one out before its gone!
This property is off market, which means it's not currently listed for sale or rent on Zillow. This may be different from what's available on other websites or public sources.

