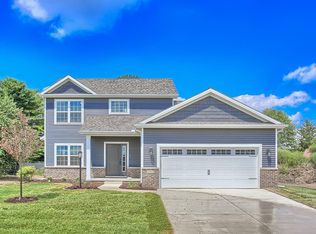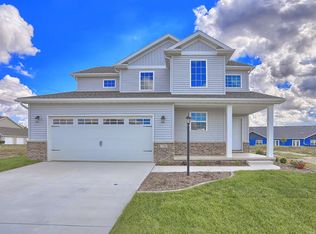Closed
$349,900
714 Gavin Rd, Mahomet, IL 61853
3beds
1,515sqft
Single Family Residence
Built in 2018
9,539.64 Square Feet Lot
$371,800 Zestimate®
$231/sqft
$2,161 Estimated rent
Home value
$371,800
$353,000 - $390,000
$2,161/mo
Zestimate® history
Loading...
Owner options
Explore your selling options
What's special
Built in only 2018, This house is well maintained and offers a spacious floorplan! Boasting hardwood floors and a vaulted ceiling through the eat-in kitchen and living room. The cozy living room is anchored by a handsome fireplace with a mantle and surrounded by windows ensuring your home will be drenched in natural light throughout the day. The well-appointed kitchen features plenty of cabinets, granite countertops, an island, and is complete with stainless steel appliances. You will enjoy the split bedroom floorplan and the private primary suite with a full bath and walk-in closet. All of this plus a full unfinished basement provides endless possibilities for more living space. You will love entertaining in the fully fenced backyard with the custom outdoor kitchen and large stamped concrete patio. The added garage door screen will make entertaining in the garage more enjoyable. Take a look today; make this your home before someone else does!
Zillow last checked: 8 hours ago
Listing updated: April 23, 2023 at 01:03am
Listing courtesy of:
Russell Taylor, ABR,CRB,CRS,GRI,SRES 217-898-7226,
Taylor Realty Associates
Bought with:
Russell Taylor, ABR,CRB,CRS,GRI,SRES
Taylor Realty Associates
Source: MRED as distributed by MLS GRID,MLS#: 11729916
Facts & features
Interior
Bedrooms & bathrooms
- Bedrooms: 3
- Bathrooms: 2
- Full bathrooms: 2
Primary bedroom
- Features: Flooring (Carpet), Bathroom (Full)
- Level: Main
- Area: 168 Square Feet
- Dimensions: 12X14
Bedroom 2
- Features: Flooring (Carpet)
- Level: Main
- Area: 168 Square Feet
- Dimensions: 12X14
Bedroom 3
- Features: Flooring (Carpet)
- Level: Main
- Area: 132 Square Feet
- Dimensions: 12X11
Dining room
- Features: Flooring (Hardwood)
- Level: Main
- Area: 110 Square Feet
- Dimensions: 10X11
Kitchen
- Features: Kitchen (Eating Area-Table Space, Island), Flooring (Hardwood)
- Level: Main
- Area: 130 Square Feet
- Dimensions: 10X13
Laundry
- Features: Flooring (Ceramic Tile)
- Level: Main
- Area: 72 Square Feet
- Dimensions: 9X8
Living room
- Features: Flooring (Hardwood)
- Level: Main
- Area: 255 Square Feet
- Dimensions: 15X17
Heating
- Natural Gas, Forced Air
Cooling
- Central Air
Appliances
- Included: Range, Microwave, Dishwasher, Refrigerator
Features
- Cathedral Ceiling(s)
- Basement: Unfinished,Full
- Number of fireplaces: 1
- Fireplace features: Gas Log, Living Room
Interior area
- Total structure area: 3,030
- Total interior livable area: 1,515 sqft
- Finished area below ground: 0
Property
Parking
- Total spaces: 2
- Parking features: On Site, Garage Owned, Attached, Garage
- Attached garage spaces: 2
Accessibility
- Accessibility features: No Disability Access
Features
- Stories: 1
- Patio & porch: Patio
- Exterior features: Outdoor Grill
- Fencing: Fenced
Lot
- Size: 9,539 sqft
- Dimensions: 54X117X114X119
Details
- Parcel number: 151312356030
- Special conditions: None
- Other equipment: Sump Pump
Construction
Type & style
- Home type: SingleFamily
- Architectural style: Ranch
- Property subtype: Single Family Residence
Materials
- Vinyl Siding, Brick
Condition
- New construction: No
- Year built: 2018
Utilities & green energy
- Sewer: Public Sewer
- Water: Public
Community & neighborhood
Location
- Region: Mahomet
- Subdivision: Prairie Crossing
HOA & financial
HOA
- Services included: None
Other
Other facts
- Listing terms: Cash
- Ownership: Fee Simple
Price history
| Date | Event | Price |
|---|---|---|
| 4/21/2023 | Sold | $349,900$231/sqft |
Source: | ||
| 3/13/2023 | Contingent | $349,900$231/sqft |
Source: | ||
| 3/7/2023 | Listed for sale | $349,900+45.9%$231/sqft |
Source: | ||
| 8/19/2019 | Sold | $239,800-1.7%$158/sqft |
Source: | ||
| 7/24/2019 | Pending sale | $243,900$161/sqft |
Source: RE/MAX REALTY ASSOCIATES-MAHO #10120332 Report a problem | ||
Public tax history
| Year | Property taxes | Tax assessment |
|---|---|---|
| 2024 | -- | $102,620 +10% |
| 2023 | $2,602 -59.4% | $93,290 +8.5% |
| 2022 | $6,401 +5.6% | $85,980 +5.8% |
Find assessor info on the county website
Neighborhood: 61853
Nearby schools
GreatSchools rating
- NAMiddletown Early Childhood CenterGrades: PK-2Distance: 1.6 mi
- 9/10Mahomet-Seymour Jr High SchoolGrades: 6-8Distance: 2.3 mi
- 8/10Mahomet-Seymour High SchoolGrades: 9-12Distance: 2.3 mi
Schools provided by the listing agent
- Elementary: Mahomet Elementary School
- Middle: Mahomet Junior High School
- High: Mahomet-Seymour High School
- District: 3
Source: MRED as distributed by MLS GRID. This data may not be complete. We recommend contacting the local school district to confirm school assignments for this home.

Get pre-qualified for a loan
At Zillow Home Loans, we can pre-qualify you in as little as 5 minutes with no impact to your credit score.An equal housing lender. NMLS #10287.


