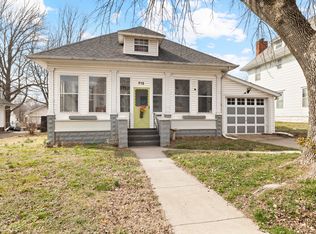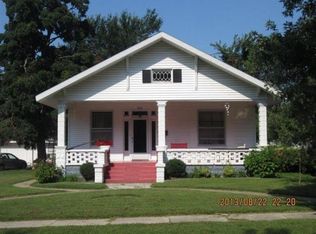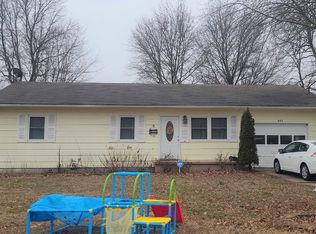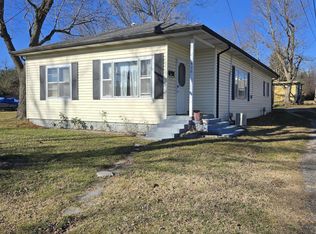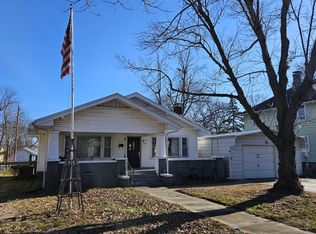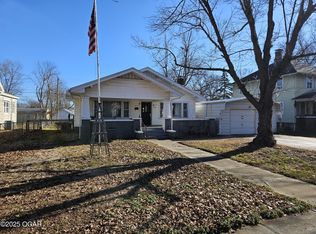Endless potential in the heart of Monett!This charming home sits on a corner lot and offers 3 bedrooms, 1 full bath, and 2 half baths. Step inside to a welcoming foyer with a beautiful staircase, a spacious living room with a wood-burning fireplace, and a formal dining room with a built-in sideboard. The home features great bones, plenty of storage, a step-in pantry, stunning stained-glass window accents, and an upper level that can be closed off with a glass door--ideal for privacy or multi-generational use.The property includes a half-unfinished basement and a huge three-car carport, plus a detached bonus space complete with a half bath and kitchenette. It's perfect for a home business, guest suite, in-law quarters, studio, man cave, or she-shed. If you've got vision, this one delivers the character, the space, and the possibilities to make it your own.
Pending
$165,000
714 Frisco Street, Monett, MO 65708
3beds
2,380sqft
Est.:
Single Family Residence
Built in 1900
0.25 Acres Lot
$160,600 Zestimate®
$69/sqft
$-- HOA
What's special
Huge three-car carportStep-in pantryCorner lotStunning stained-glass window accents
- 72 days |
- 466 |
- 27 |
Zillow last checked: 8 hours ago
Listing updated: January 28, 2026 at 11:40am
Listed by:
Matt Davidson 417-860-8730,
Murney Associates - Primrose
Source: SOMOMLS,MLS#: 60311099
Facts & features
Interior
Bedrooms & bathrooms
- Bedrooms: 3
- Bathrooms: 3
- Full bathrooms: 1
- 1/2 bathrooms: 2
Rooms
- Room types: In-Law Suite, Bonus Room, Pantry, Foyer, Apartment
Bedroom 1
- Area: 437.5
- Dimensions: 35 x 12.5
Bedroom 2
- Area: 100
- Dimensions: 10 x 10
Bedroom 3
- Area: 130
- Dimensions: 13 x 10
Bathroom full
- Area: 81
- Dimensions: 9 x 9
Dining room
- Area: 180
- Dimensions: 15 x 12
Entry hall
- Area: 168
- Dimensions: 24 x 7
Kitchen
- Area: 224
- Dimensions: 16 x 14
Living room
- Area: 234
- Dimensions: 18 x 13
Heating
- Forced Air, Boiler, Other, Radiant, Natural Gas
Cooling
- Attic Fan
Appliances
- Included: Refrigerator, Gas Water Heater, Dryer
- Laundry: In Basement
Features
- Internet - Cable
- Flooring: Carpet, Linoleum
- Windows: Blinds
- Basement: Unfinished,Partial
- Attic: Fully Floored
- Has fireplace: Yes
- Fireplace features: Wood Burning
Interior area
- Total structure area: 2,920
- Total interior livable area: 2,380 sqft
- Finished area above ground: 2,380
- Finished area below ground: 0
Property
Parking
- Total spaces: 3
- Parking features: Covered
- Garage spaces: 3
- Carport spaces: 3
Features
- Levels: Two
- Stories: 2
- Patio & porch: Covered, Front Porch
- Fencing: None
- Has view: Yes
- View description: City
Lot
- Size: 0.25 Acres
Details
- Additional structures: Outbuilding, Other
- Parcel number: 039.0310020120001.000
Construction
Type & style
- Home type: SingleFamily
- Architectural style: Traditional
- Property subtype: Single Family Residence
Materials
- Frame, Other, Lap Siding
- Foundation: Crawl Space
Condition
- Year built: 1900
Utilities & green energy
- Sewer: Public Sewer
- Water: Public
Community & HOA
Community
- Subdivision: N/A
Location
- Region: Monett
Financial & listing details
- Price per square foot: $69/sqft
- Tax assessed value: $74,200
- Annual tax amount: $585
- Date on market: 12/4/2025
- Listing terms: Cash,Conventional
- Road surface type: Asphalt
Estimated market value
$160,600
$153,000 - $169,000
$1,637/mo
Price history
Price history
| Date | Event | Price |
|---|---|---|
| 1/28/2026 | Pending sale | $165,000$69/sqft |
Source: | ||
| 1/5/2026 | Listed for sale | $165,000$69/sqft |
Source: | ||
| 12/7/2025 | Pending sale | $165,000$69/sqft |
Source: | ||
| 12/4/2025 | Listed for sale | $165,000+18.7%$69/sqft |
Source: | ||
| 8/30/2024 | Sold | -- |
Source: | ||
Public tax history
Public tax history
| Year | Property taxes | Tax assessment |
|---|---|---|
| 2025 | -- | $14,098 +8.8% |
| 2024 | $585 +0.1% | $12,958 |
| 2023 | $585 +2.4% | $12,958 +2.2% |
Find assessor info on the county website
BuyAbility℠ payment
Est. payment
$776/mo
Principal & interest
$640
Property taxes
$78
Home insurance
$58
Climate risks
Neighborhood: 65708
Nearby schools
GreatSchools rating
- NACentral Park Elementary SchoolGrades: 3-4Distance: 0.5 mi
- 7/10Monett Middle SchoolGrades: 6-8Distance: 0.6 mi
- 4/10Monett High SchoolGrades: 9-12Distance: 1.2 mi
Schools provided by the listing agent
- Elementary: Monett
- Middle: Monett
- High: Monett
Source: SOMOMLS. This data may not be complete. We recommend contacting the local school district to confirm school assignments for this home.
- Loading
