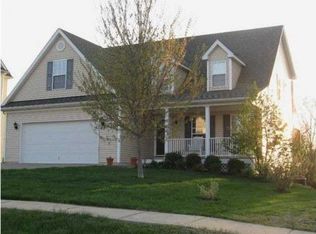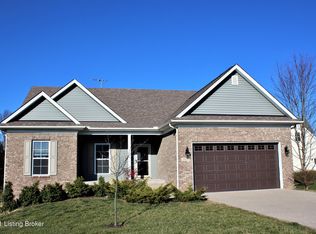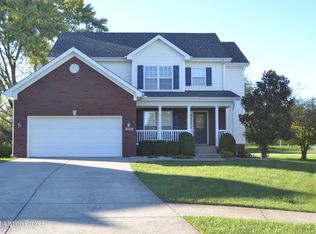Sold for $425,000 on 06/22/23
$425,000
714 Falcon Ridge Ln, La Grange, KY 40031
5beds
3,184sqft
Single Family Residence
Built in 2004
0.41 Acres Lot
$455,900 Zestimate®
$133/sqft
$2,776 Estimated rent
Home value
$455,900
$433,000 - $479,000
$2,776/mo
Zestimate® history
Loading...
Owner options
Explore your selling options
What's special
Welcome home to 714 Falcon Ridge Ln! Meticulously maintained and move-in ready this modern farmhouse has undeniable curb appeal and a french twist. Only 2 owners have lived in this custom-built home, and the pride of ownership is evident. From the cozy front porch, that's large enough to enjoy warm summer evenings, enter the front door to the foyer, with loads of sunlight that will brighten your day. The main floor boasts a formal dining room with chandelier, a perfectly tailored kitchen that opens to the living room which is adorned with a beautiful custom fireplace surround. It's unique design was inspired by craftsmanship that can be found in French Renaissance architecture. Enjoy views of the bright spacious breakfast room and massive freshly painted back deck. Gleaming wood floors, first floor laundry and a half bath complete the main floor. Heading upstairs, you will find 3 very comfortably sized bedrooms, and a full bath. The primary suite includes a spacious walk-in closet and shower. Let's not forget about the walk-out finished basement!! Once you have made it down there, Be sure to open all of the doors to discover a HUGE closet, a large, full bathroom, and a 5th bedroom that could be a lovely home office, home gym space, pool table room, you name it! Additionally, there is a spacious family room and another beautiful custom project! This bar was built by the same french artisan that created the fireplace surround and is crested with the designers hometown. The lower level could make a perfect home-school or in-law apartment. Use your imagination! Following the tour of this beautiful property, take time to feel the grass and think of the possibilities of a swimming pool, game court or ball, frisbee, or cornhole-throwing space that awaits you.
Zillow last checked: 8 hours ago
Listing updated: November 21, 2024 at 07:35pm
Listed by:
Anna Haburay 502-216-0407,
Keller Williams Louisville East
Bought with:
Chloe Stuck, 264628
Red Edge Realty
Source: GLARMLS,MLS#: 1636140
Facts & features
Interior
Bedrooms & bathrooms
- Bedrooms: 5
- Bathrooms: 4
- Full bathrooms: 3
- 1/2 bathrooms: 1
Primary bedroom
- Level: Second
- Area: 236.38
- Dimensions: 15.50 x 15.25
Bedroom
- Level: Second
- Area: 122.77
- Dimensions: 11.42 x 10.75
Bedroom
- Level: Second
- Area: 223.72
- Dimensions: 14.67 x 15.25
Bedroom
- Level: Basement
- Area: 199.95
- Dimensions: 13.33 x 15.00
Primary bathroom
- Level: Second
- Area: 83.25
- Dimensions: 9.25 x 9.00
Half bathroom
- Level: First
- Area: 18.02
- Dimensions: 2.67 x 6.75
Full bathroom
- Level: Second
- Area: 54.25
- Dimensions: 4.75 x 11.42
Full bathroom
- Level: Basement
- Area: 48.75
- Dimensions: 5.00 x 9.75
Breakfast room
- Level: First
- Area: 55.5
- Dimensions: 9.25 x 6.00
Dining room
- Level: First
- Area: 134.19
- Dimensions: 11.42 x 11.75
Kitchen
- Level: First
- Area: 175.07
- Dimensions: 11.42 x 15.33
Laundry
- Level: First
- Area: 49.49
- Dimensions: 7.42 x 6.67
Living room
- Level: First
- Area: 289.75
- Dimensions: 19.00 x 15.25
Living room
- Level: Basement
- Area: 304.66
- Dimensions: 21.50 x 14.17
Features
- Basement: Walkout Finished
- Number of fireplaces: 1
Interior area
- Total structure area: 2,316
- Total interior livable area: 3,184 sqft
- Finished area above ground: 2,316
- Finished area below ground: 859
Property
Parking
- Total spaces: 2
- Parking features: Entry Front
- Garage spaces: 2
Features
- Stories: 2
- Patio & porch: Deck, Porch
Lot
- Size: 0.41 Acres
Details
- Parcel number: 0
Construction
Type & style
- Home type: SingleFamily
- Architectural style: Traditional
- Property subtype: Single Family Residence
Materials
- Wood Frame
- Roof: Shingle
Condition
- Year built: 2004
Utilities & green energy
- Water: Public
- Utilities for property: Electricity Connected, Natural Gas Connected
Community & neighborhood
Location
- Region: La Grange
- Subdivision: Falcon Ridge
HOA & financial
HOA
- Has HOA: Yes
- HOA fee: $200 annually
Price history
| Date | Event | Price |
|---|---|---|
| 6/22/2023 | Sold | $425,000$133/sqft |
Source: | ||
| 5/15/2023 | Pending sale | $425,000$133/sqft |
Source: | ||
| 5/11/2023 | Listed for sale | $425,000+37.1%$133/sqft |
Source: | ||
| 4/22/2020 | Sold | $309,900$97/sqft |
Source: | ||
| 3/21/2020 | Pending sale | $309,900$97/sqft |
Source: Keller Williams Louisville East #1555402 | ||
Public tax history
| Year | Property taxes | Tax assessment |
|---|---|---|
| 2022 | $3,378 +0.6% | $310,000 |
| 2021 | $3,357 -5.6% | $310,000 +8.8% |
| 2020 | $3,556 +27.5% | $285,000 +26.7% |
Find assessor info on the county website
Neighborhood: 40031
Nearby schools
GreatSchools rating
- 8/10Lagrange Elementary SchoolGrades: K-5Distance: 0.7 mi
- 6/10Oldham County Middle SchoolGrades: 6-8Distance: 3.5 mi
- 9/10Oldham County High SchoolGrades: 9-12Distance: 3.3 mi

Get pre-qualified for a loan
At Zillow Home Loans, we can pre-qualify you in as little as 5 minutes with no impact to your credit score.An equal housing lender. NMLS #10287.
Sell for more on Zillow
Get a free Zillow Showcase℠ listing and you could sell for .
$455,900
2% more+ $9,118
With Zillow Showcase(estimated)
$465,018

