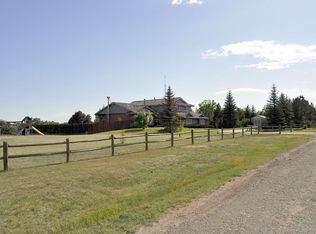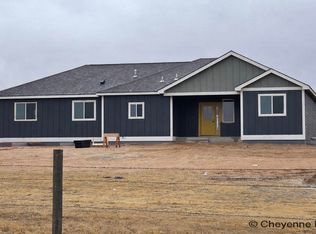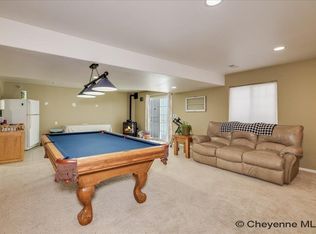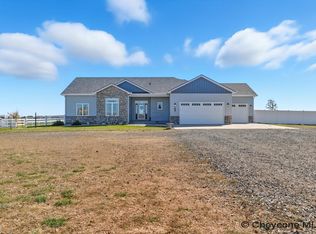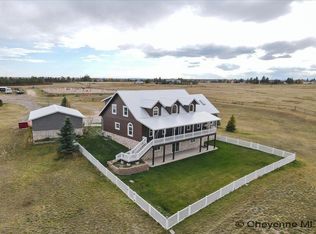Close-in rural 7,000sf brick home, nestled on 3.45 acres with no dirt roads! This extraordinary and expansive property offers an abundance ofspace inside and out! Designed with accessibility in mind, this home has an elevator, a ramp, wide doorways and wide hallways featuring 5 spacious bedrooms (2 primary bedrooms), 4.5 beautiful bathrooms. As soon as you step inside, you’ll be welcomed by marble floors and plentyof living spaces to accommodate all your needs. Beautiful bay windows grace nearly every room, offering comforting views of the surrounding trees and natural beauty that surround this property. The home has an impressive layout, with large, open living spaces and plenty of room forrelaxation and entertainment. The full kitchen in the basement offers a second culinary space, ideal for hosting guests and entertaining or multi-generational living. Additional highlights include a sprinkler and drip system, gutter guards, a gazebo, an impressive water feature, and a heateddetached garage. The property also showcases stamped concrete surrounding the entire home, as well as in the gazebo and patios. This property is a true gem, combining luxury, functionality, and accessibility all in one place. Whether you’re enjoying a quiet moment by the trees orentertaining in style, this home is truly one-of-a-kind!
For sale
$950,000
714 E Ole Maverick Rd, Cheyenne, WY 82009
5beds
7,090sqft
Est.:
Rural Residential, Residential
Built in 1969
3.45 Acres Lot
$926,600 Zestimate®
$134/sqft
$-- HOA
What's special
Plenty of living spacesHeated detached garageSprinkler and drip systemGutter guardsMarble floorsImpressive water feature
- 7 hours |
- 344 |
- 8 |
Zillow last checked: 8 hours ago
Listing updated: 15 hours ago
Listed by:
Asha Vonburg 307-286-0269,
Coldwell Banker, The Property Exchange
Source: Cheyenne BOR,MLS#: 99806
Tour with a local agent
Facts & features
Interior
Bedrooms & bathrooms
- Bedrooms: 5
- Bathrooms: 5
- Full bathrooms: 2
- 3/4 bathrooms: 1
- 1/2 bathrooms: 2
- Main level bathrooms: 4
Primary bedroom
- Level: Main
- Area: 540
- Dimensions: 27 x 20
Bedroom 2
- Level: Main
- Area: 351
- Dimensions: 27 x 13
Bedroom 3
- Level: Main
- Area: 264
- Dimensions: 22 x 12
Bedroom 4
- Level: Basement
- Area: 144
- Dimensions: 12 x 12
Bedroom 5
- Level: Basement
- Area: 204
- Dimensions: 17 x 12
Bathroom 1
- Features: Full
- Level: Main
Bathroom 2
- Features: Full
- Level: Main
Bathroom 3
- Features: 3/4
- Level: Main
Bathroom 4
- Features: 1/2
- Level: Main
Bathroom 5
- Features: 3/4
- Level: Basement
Dining room
- Level: Main
- Area: 156
- Dimensions: 13 x 12
Family room
- Level: Basement
- Area: 572
- Dimensions: 26 x 22
Kitchen
- Level: Main
- Area: 324
- Dimensions: 27 x 12
Living room
- Level: Main
- Area: 323
- Dimensions: 19 x 17
Basement
- Area: 3545
Heating
- Baseboard, Hot Water, Natural Gas
Cooling
- Central Air
Appliances
- Included: Dishwasher, Disposal, Dryer, Microwave, Range, Refrigerator, Washer, Water Softener
- Laundry: Main Level
Features
- Eat-in Kitchen, Great Room, Rec Room, Separate Dining, Walk-In Closet(s), Main Floor Primary, Solid Surface Countertops
- Flooring: Hardwood, Tile
- Doors: Storm Door(s)
- Windows: Bay Window(s), Wood Frames
- Basement: Partially Finished
- Number of fireplaces: 1
- Fireplace features: One, Gas
Interior area
- Total structure area: 7,090
- Total interior livable area: 7,090 sqft
- Finished area above ground: 3,545
Property
Parking
- Total spaces: 2
- Parking features: 2 Car Detached, Heated Garage, RV Access/Parking
- Garage spaces: 2
Accessibility
- Accessibility features: Handicap Access, Accessible Approach with Ramp, Wide Hallways/Doors 36+, Accessible Elevator Installed
Features
- Patio & porch: Porch
- Has spa: Yes
- Spa features: Bath
Lot
- Size: 3.45 Acres
- Dimensions: 150077.25
- Features: Corner Lot, Front Yard Sod/Grass, Sprinklers In Front, Backyard Sod/Grass, Sprinklers In Rear
Details
- Parcel number: 17863000800010
Construction
Type & style
- Home type: SingleFamily
- Architectural style: Ranch
- Property subtype: Rural Residential, Residential
Materials
- Brick
- Foundation: Basement
- Roof: Composition/Asphalt
Condition
- New construction: No
- Year built: 1969
Utilities & green energy
- Electric: Black Hills Energy
- Gas: Black Hills Energy
- Sewer: Septic Tank
- Water: Well
Green energy
- Energy efficient items: Ceiling Fan
Community & HOA
Community
- Subdivision: Roundup Heights
HOA
- Services included: None
Location
- Region: Cheyenne
Financial & listing details
- Price per square foot: $134/sqft
- Tax assessed value: $935,759
- Annual tax amount: $4,751
- Price range: $950K - $950K
- Date on market: 2/11/2026
- Listing agreement: N
- Listing terms: Cash,Conventional
- Inclusions: Dishwasher, Disposal, Dryer, Jetted Tub, Microwave, Range/Oven, Refrigerator, Washer, Water Softener
- Exclusions: N
Estimated market value
$926,600
$880,000 - $973,000
$3,625/mo
Price history
Price history
| Date | Event | Price |
|---|---|---|
| 2/11/2026 | Listed for sale | $950,000$134/sqft |
Source: | ||
| 2/2/2026 | Listing removed | $950,000$134/sqft |
Source: | ||
| 1/15/2026 | Price change | $950,000-2.6%$134/sqft |
Source: | ||
| 9/26/2025 | Listed for sale | $975,000-2.4%$138/sqft |
Source: | ||
| 9/26/2025 | Listing removed | $999,000$141/sqft |
Source: | ||
Public tax history
Public tax history
| Year | Property taxes | Tax assessment |
|---|---|---|
| 2024 | $5,773 +6% | $88,897 +3.5% |
| 2023 | $5,446 +16.6% | $85,877 +18.4% |
| 2022 | $4,672 +6.9% | $72,541 +6.8% |
Find assessor info on the county website
BuyAbility℠ payment
Est. payment
$4,476/mo
Principal & interest
$3684
Property taxes
$459
Home insurance
$333
Climate risks
Neighborhood: 82009
Nearby schools
GreatSchools rating
- 5/10Prairie Wind ElementaryGrades: K-6Distance: 1.8 mi
- 6/10McCormick Junior High SchoolGrades: 7-8Distance: 2 mi
- 7/10Central High SchoolGrades: 9-12Distance: 2.1 mi
- Loading
- Loading
