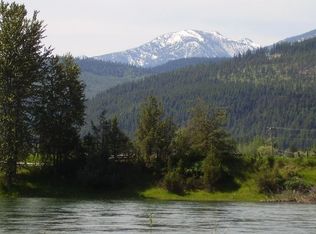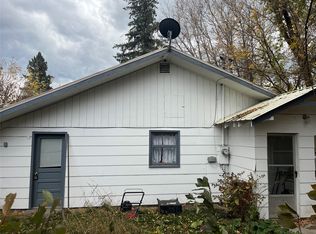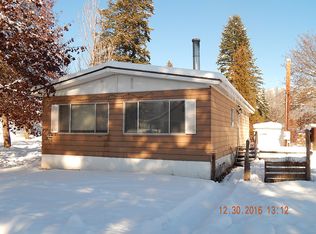Closed
Price Unknown
714 E 6th St, Libby, MT 59923
3beds
816sqft
Single Family Residence
Built in 1953
4,791.6 Square Feet Lot
$210,300 Zestimate®
$--/sqft
$1,435 Estimated rent
Home value
$210,300
Estimated sales range
Not available
$1,435/mo
Zestimate® history
Loading...
Owner options
Explore your selling options
What's special
Tired of paying rent? This renovated three bedroom/one bath home located outside of Libby's city limits on a quiet corner lot is the perfect solution for you. With three spacious bedrooms, complete with new wood plank flooring and a completely remodeled bathroom, every detail has been thoughtfully upgraded with PEX plumbing and updated electrical, making it 100% move-in ready, ensuring you peace of mind for years to come. Enjoy a secluded fenced-in backyard perfect for gardening enthusiasts and bring the critters with the independence of county living with city amenities nearby. The property includes a 10x16 shop, ideal for woodworking projects or additional storage. Contact Jaylynn Meyers at (417) 247-1091 or your real estate professional for more information.
Zillow last checked: 8 hours ago
Listing updated: May 02, 2025 at 02:38pm
Listed by:
Jaylynn Meyers 417-247-1091,
Clearwater Montana Properties - Libby
Bought with:
Chris Ness, RRE-BRO-LIC-118340
PureWest Real Estate - Whitefish
Source: MRMLS,MLS#: 30020014
Facts & features
Interior
Bedrooms & bathrooms
- Bedrooms: 3
- Bathrooms: 1
- Full bathrooms: 1
Primary bedroom
- Level: Main
- Area: 168
- Dimensions: 16 x 10.5
Bedroom 2
- Level: Main
- Area: 140.4
- Dimensions: 12 x 11.7
Bedroom 3
- Level: Main
- Area: 119.48
- Dimensions: 11.6 x 10
Heating
- Electric, Forced Air
Appliances
- Included: Dryer, Range, Refrigerator, Washer
- Laundry: Washer Hookup
Features
- Main Level Primary
- Basement: Partial,Unfinished
- Has fireplace: No
Interior area
- Total interior livable area: 816 sqft
- Finished area below ground: 0
Property
Features
- Levels: One
- Patio & porch: Rear Porch, Covered, Front Porch
- Fencing: Back Yard,Chain Link,Front Yard,Wood
- Has view: Yes
- View description: Mountain(s)
Lot
- Size: 4,791 sqft
- Features: Back Yard, Corners Marked, Level
- Topography: Level
Details
- Additional structures: Workshop
- Parcel number: 56417503351020000
- Special conditions: Standard
Construction
Type & style
- Home type: SingleFamily
- Architectural style: Ranch
- Property subtype: Single Family Residence
Materials
- Wood Siding
- Foundation: Block
- Roof: Composition
Condition
- Updated/Remodeled
- New construction: No
- Year built: 1953
Utilities & green energy
- Sewer: Private Sewer, Septic Tank
- Water: Public
- Utilities for property: Electricity Connected, High Speed Internet Available, Phone Available
Community & neighborhood
Security
- Security features: Carbon Monoxide Detector(s), Smoke Detector(s)
Location
- Region: Libby
Other
Other facts
- Listing agreement: Exclusive Right To Sell
- Listing terms: Cash,Conventional,FHA,VA Loan
- Road surface type: Asphalt
Price history
| Date | Event | Price |
|---|---|---|
| 5/2/2025 | Sold | -- |
Source: | ||
| 3/7/2025 | Listed for sale | $219,000-0.9%$268/sqft |
Source: | ||
| 9/30/2024 | Listing removed | $221,000$271/sqft |
Source: Big Sky Country MLS #389838 | ||
| 5/3/2024 | Price change | $221,000-3.5%$271/sqft |
Source: | ||
| 3/6/2024 | Price change | $229,000-3.4%$281/sqft |
Source: | ||
Public tax history
| Year | Property taxes | Tax assessment |
|---|---|---|
| 2024 | $153 +6.9% | $133,900 |
| 2023 | $144 +48.6% | $133,900 +94.9% |
| 2022 | $97 +10.6% | $68,700 |
Find assessor info on the county website
Neighborhood: 59923
Nearby schools
GreatSchools rating
- 7/10Libby Elementary SchoolGrades: PK-6Distance: 1.3 mi
- 4/10Libby Middle SchoolGrades: 7-8Distance: 1.3 mi
- 4/10Libby High SchoolGrades: 9-12Distance: 1.3 mi


