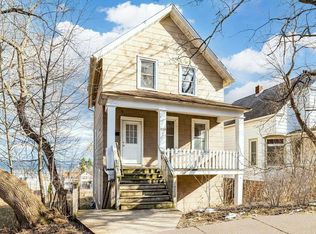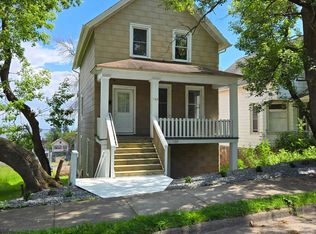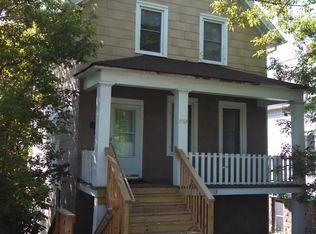Sold for $240,000 on 06/27/25
$240,000
714 E 5th St, Duluth, MN 55805
3beds
1,325sqft
Single Family Residence
Built in 1883
7,405.2 Square Feet Lot
$247,900 Zestimate®
$181/sqft
$2,050 Estimated rent
Home value
$247,900
$233,000 - $263,000
$2,050/mo
Zestimate® history
Loading...
Owner options
Explore your selling options
What's special
Set on a beautifully terraced lot with views of Lake Superior, this 3-bed, 3-bath traditional home offers timeless character and modern comfort. Enjoy hardwood floors, a sun-filled kitchen with butcher block island, and spacious living and dining areas. Upstairs features three inviting bedrooms and an updated full bath, while the walk-out basement includes laundry, storage, and a bonus ¾ bath. Outside, unwind on the back deck surrounded by perennials, berry bushes, and a fenced yard. Located just blocks from the Co-op, Ski Hut, and Essentia, this walkable hillside gem is full of warmth, charm, and everyday convenience.
Zillow last checked: 8 hours ago
Listing updated: September 08, 2025 at 04:30pm
Listed by:
Kevin Kalligher 218-606-0198,
RE/MAX Results
Bought with:
Leila D Wise, MN 40760617 /WI 97908-04
Coldwell Banker Realty - Duluth
Source: Lake Superior Area Realtors,MLS#: 6119822
Facts & features
Interior
Bedrooms & bathrooms
- Bedrooms: 3
- Bathrooms: 3
- Full bathrooms: 1
- 3/4 bathrooms: 1
- 1/2 bathrooms: 1
Primary bedroom
- Level: Upper
- Area: 150 Square Feet
- Dimensions: 10 x 15
Bedroom
- Level: Upper
- Area: 165 Square Feet
- Dimensions: 11 x 15
Bedroom
- Level: Upper
- Area: 156 Square Feet
- Dimensions: 12 x 13
Dining room
- Level: Main
- Area: 195 Square Feet
- Dimensions: 13 x 15
Entry hall
- Level: Main
- Area: 15 Square Feet
- Dimensions: 3 x 5
Kitchen
- Level: Main
- Area: 165 Square Feet
- Dimensions: 11 x 15
Living room
- Level: Main
- Area: 140 Square Feet
- Dimensions: 10 x 14
Heating
- Forced Air, Natural Gas
Features
- Eat In Kitchen, Walk-In Closet(s)
- Basement: Full,Unfinished,Walkout,Bath
- Has fireplace: No
Interior area
- Total interior livable area: 1,325 sqft
- Finished area above ground: 1,295
- Finished area below ground: 30
Property
Parking
- Parking features: None
Features
- Patio & porch: Deck
Lot
- Size: 7,405 sqft
- Dimensions: 62 x 130
Details
- Foundation area: 756
- Parcel number: 010383017620
Construction
Type & style
- Home type: SingleFamily
- Architectural style: Traditional
- Property subtype: Single Family Residence
Materials
- Metal, Frame/Wood
- Foundation: Stone
- Roof: Asphalt Shingle
Condition
- Previously Owned
- Year built: 1883
Utilities & green energy
- Electric: Minnesota Power
- Sewer: Public Sewer
- Water: Public
Community & neighborhood
Location
- Region: Duluth
Price history
| Date | Event | Price |
|---|---|---|
| 6/27/2025 | Sold | $240,000+2.2%$181/sqft |
Source: | ||
| 6/24/2025 | Pending sale | $234,900$177/sqft |
Source: | ||
| 6/12/2025 | Contingent | $234,900$177/sqft |
Source: | ||
| 6/6/2025 | Listed for sale | $234,900+29.4%$177/sqft |
Source: | ||
| 5/6/2021 | Sold | $181,500+13.5%$137/sqft |
Source: | ||
Public tax history
| Year | Property taxes | Tax assessment |
|---|---|---|
| 2024 | $2,432 +2.4% | $191,100 +11.8% |
| 2023 | $2,376 +26.4% | $171,000 +8.6% |
| 2022 | $1,880 +47.3% | $157,400 +16.2% |
Find assessor info on the county website
Neighborhood: East Hillside
Nearby schools
GreatSchools rating
- 1/10Myers-Wilkins ElementaryGrades: PK-5Distance: 0.4 mi
- 7/10Ordean East Middle SchoolGrades: 6-8Distance: 1.9 mi
- 10/10East Senior High SchoolGrades: 9-12Distance: 3.1 mi

Get pre-qualified for a loan
At Zillow Home Loans, we can pre-qualify you in as little as 5 minutes with no impact to your credit score.An equal housing lender. NMLS #10287.
Sell for more on Zillow
Get a free Zillow Showcase℠ listing and you could sell for .
$247,900
2% more+ $4,958
With Zillow Showcase(estimated)
$252,858

