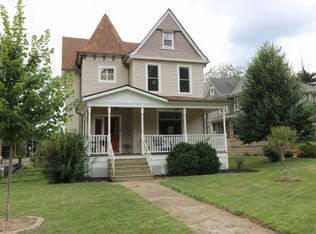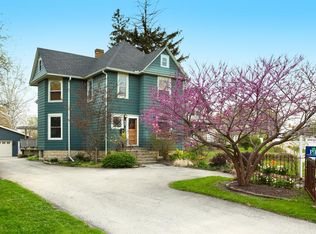Closed
$355,000
714 Dekalb Ave, Sycamore, IL 60178
4beds
1,972sqft
Single Family Residence
Built in 1900
10,236.6 Square Feet Lot
$-- Zestimate®
$180/sqft
$1,985 Estimated rent
Home value
Not available
Estimated sales range
Not available
$1,985/mo
Zestimate® history
Loading...
Owner options
Explore your selling options
What's special
Bring your fairy tales to life in this Sycamore gem. The home unfolds with a charming parlor/sitting room flowing into the living room, showcasing original baseboards and windows, and then through pocket doors to the formal dining room. The well-appointed kitchen features stainless steel appliances, luxurious tile, updated cabinet fronts on original frames, and wainscoting crafted from reclaimed wood from the historic Sycamore Courthouse Hanger-one of the many unique touches connecting this home to Sycamore's rich past. Discover original 1900s leaded glass and gleaming hardwood floors on the first level, transitioning to original maple flooring upstairs. Display your literary passion on the built-in bookshelves, and never worry about storage space with a full basement and attic. Even the little ones have a hideout under the stairs! Convenience is key with a remodeled first-floor 3/4 bath (ceramic floor) and an updated second-floor full bath boasting a double vanity (bubble jetted tub sold "as is"). A second staircase off the kitchen leads to the upper level, while another ascends to the unfinished attic, previously plumbed for a half bath. The upstairs laundry room offers the potential for a fifth bedroom. Modern comforts include 200 Amp service, newer basement plumbing and water service, HVAC replaced in2024. The impressive 2.5 car garage, built in 2010, features heated floors and a substantial 13 x 30 loft-a fantastic recreation space or "man/woman cave," complete with a workbench and included cabinets, and heated by natural gas. Perched above the heated, oversized 2-car garage is a full-size loft The backyard is partially fenced, while the serene front porch offers a peaceful retreat. New dishwasher is on order. The second-floor washer and dryer can be moved to the basement before move-in upon request.
Zillow last checked: 8 hours ago
Listing updated: June 01, 2025 at 01:31am
Listing courtesy of:
Aaron Schwartz 630-666-9336,
Weichert REALTORS Signature Professionals
Bought with:
Aaron Schwartz
Weichert REALTORS Signature Professionals
Source: MRED as distributed by MLS GRID,MLS#: 12331308
Facts & features
Interior
Bedrooms & bathrooms
- Bedrooms: 4
- Bathrooms: 2
- Full bathrooms: 2
Primary bedroom
- Features: Flooring (Hardwood)
- Level: Second
- Area: 168 Square Feet
- Dimensions: 14X12
Bedroom 2
- Features: Flooring (Hardwood)
- Level: Second
- Area: 96 Square Feet
- Dimensions: 8X12
Bedroom 3
- Features: Flooring (Hardwood)
- Level: Second
- Area: 156 Square Feet
- Dimensions: 12X13
Bedroom 4
- Features: Flooring (Hardwood)
- Level: Second
- Area: 80 Square Feet
- Dimensions: 8X10
Dining room
- Features: Flooring (Hardwood)
- Level: Main
- Area: 238 Square Feet
- Dimensions: 14X17
Foyer
- Features: Flooring (Hardwood)
- Level: Main
- Area: 144 Square Feet
- Dimensions: 12X12
Kitchen
- Features: Kitchen (Eating Area-Table Space), Flooring (Other)
- Level: Main
- Area: 221 Square Feet
- Dimensions: 13X17
Laundry
- Features: Flooring (Hardwood)
- Level: Second
- Area: 180 Square Feet
- Dimensions: 15X12
Living room
- Features: Flooring (Hardwood)
- Level: Main
- Area: 180 Square Feet
- Dimensions: 15X12
Sitting room
- Features: Flooring (Hardwood)
- Level: Main
- Area: 204 Square Feet
- Dimensions: 12X17
Other
- Features: Flooring (Hardwood)
- Level: Second
- Area: 180 Square Feet
- Dimensions: 15X12
Heating
- Natural Gas, Forced Air
Cooling
- Central Air
Appliances
- Included: Range, Dishwasher, High End Refrigerator, Washer, Dryer, Stainless Steel Appliance(s), Water Softener Rented
- Laundry: Upper Level
Features
- 1st Floor Full Bath, High Ceilings
- Flooring: Hardwood
- Basement: Unfinished,Full
- Attic: Interior Stair,Unfinished
Interior area
- Total structure area: 2,822
- Total interior livable area: 1,972 sqft
Property
Parking
- Total spaces: 2
- Parking features: Concrete, Garage Door Opener, Heated Garage, On Site, Garage Owned, Detached, Garage
- Garage spaces: 2
- Has uncovered spaces: Yes
Accessibility
- Accessibility features: No Disability Access
Features
- Stories: 2
- Patio & porch: Porch
Lot
- Size: 10,236 sqft
- Dimensions: 69 X 148
Details
- Additional structures: Workshop
- Parcel number: 0632310028
- Special conditions: None
- Other equipment: Water-Softener Rented, Ceiling Fan(s)
Construction
Type & style
- Home type: SingleFamily
- Property subtype: Single Family Residence
Materials
- Vinyl Siding
Condition
- New construction: No
- Year built: 1900
Utilities & green energy
- Sewer: Public Sewer
- Water: Public
Community & neighborhood
Security
- Security features: Carbon Monoxide Detector(s)
Community
- Community features: Curbs, Sidewalks, Street Lights, Street Paved
Location
- Region: Sycamore
Other
Other facts
- Listing terms: Conventional
- Ownership: Fee Simple
Price history
| Date | Event | Price |
|---|---|---|
| 5/30/2025 | Sold | $355,000+1.4%$180/sqft |
Source: | ||
| 4/10/2025 | Contingent | $350,000$177/sqft |
Source: | ||
| 4/8/2025 | Listed for sale | $350,000+34.7%$177/sqft |
Source: | ||
| 9/30/2021 | Sold | $259,900$132/sqft |
Source: | ||
| 9/25/2021 | Pending sale | $259,900$132/sqft |
Source: | ||
Public tax history
| Year | Property taxes | Tax assessment |
|---|---|---|
| 2020 | $5,173 +1.7% | $58,942 +2.2% |
| 2019 | $5,084 +1.9% | $57,651 +3.1% |
| 2018 | $4,990 +2.7% | $55,901 +4.1% |
Find assessor info on the county website
Neighborhood: 60178
Nearby schools
GreatSchools rating
- 4/10West Elementary SchoolGrades: K-5Distance: 0.2 mi
- 5/10Sycamore Middle SchoolGrades: 6-8Distance: 1.1 mi
- 8/10Sycamore High SchoolGrades: 9-12Distance: 0.5 mi
Schools provided by the listing agent
- District: 427
Source: MRED as distributed by MLS GRID. This data may not be complete. We recommend contacting the local school district to confirm school assignments for this home.

Get pre-qualified for a loan
At Zillow Home Loans, we can pre-qualify you in as little as 5 minutes with no impact to your credit score.An equal housing lender. NMLS #10287.

