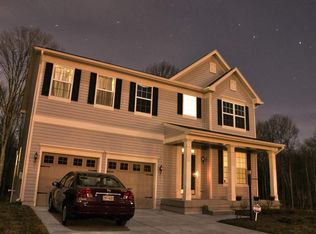Sold for $521,000
$521,000
714 Daft Rd, Baltimore, MD 21220
4beds
3,260sqft
Single Family Residence
Built in 2013
0.25 Acres Lot
$561,700 Zestimate®
$160/sqft
$3,861 Estimated rent
Home value
$561,700
$534,000 - $590,000
$3,861/mo
Zestimate® history
Loading...
Owner options
Explore your selling options
What's special
Welcome to 714 Daft Road situated on one of the premier lots in desirable Grantleigh Station. This turn-key residence is deceptively large and expansive throughout every room. Past the front porch and two car garage the traditional yet open floorplan feels fluid. The formal dining room welcomes guests, with a large kitchen featuring granite countertops and an eat-in breakfast area down the hallway. A bump-out adds additional living room space, with selected optional bedroom or office space with a tranquil view of the protected trees beyond the backyard. Upstairs each bedroom is spacious and light filled. The primary bedroom has an ensuite bathroom and two oversized closets to match the grand sized bedroom big enough for a separate sitting area. The other three bedrooms each have ample closet space and are large enough to accommodate most bedroom setups. Rounding out the upper floor the separate laundry area makes cleaning a breeze! One of the most expansive rooms in the entire home is the nearly fully finished basement with open game and entertainment areas situated between multiple closet and storage areas. The final third full bathroom provides the ability to create an additional bedroom or guest-suite in the future. Enjoy the upcoming Summer evenings outside in the spacious backyard, adjoined by forest area, privacy abounds.
Zillow last checked: 8 hours ago
Listing updated: April 14, 2023 at 09:56am
Listed by:
Lydia Travelstead 410-869-2133,
TTR Sotheby's International Realty,
Co-Listing Agent: Alexander L Lerner 443-465-3715,
TTR Sotheby's International Realty
Bought with:
Elson Payne, 580041
ExecuHome Realty
Source: Bright MLS,MLS#: MDBC2062946
Facts & features
Interior
Bedrooms & bathrooms
- Bedrooms: 4
- Bathrooms: 4
- Full bathrooms: 3
- 1/2 bathrooms: 1
- Main level bathrooms: 1
Basement
- Area: 1118
Heating
- Central, Forced Air, Natural Gas
Cooling
- Central Air, Electric
Appliances
- Included: Gas Water Heater
- Laundry: Dryer In Unit, Washer In Unit
Features
- Basement: Connecting Stairway,Finished,Improved,Rear Entrance,Walk-Out Access,Windows
- Number of fireplaces: 1
Interior area
- Total structure area: 3,610
- Total interior livable area: 3,260 sqft
- Finished area above ground: 2,492
- Finished area below ground: 768
Property
Parking
- Total spaces: 4
- Parking features: Covered, Garage Faces Front, Inside Entrance, Garage Door Opener, Attached, Driveway
- Attached garage spaces: 2
- Uncovered spaces: 2
Accessibility
- Accessibility features: None
Features
- Levels: Three
- Stories: 3
- Pool features: None
- Has view: Yes
- View description: Trees/Woods
Lot
- Size: 0.25 Acres
Details
- Additional structures: Above Grade, Below Grade
- Parcel number: 04152500004101
- Zoning: R
- Special conditions: Standard
Construction
Type & style
- Home type: SingleFamily
- Architectural style: Colonial
- Property subtype: Single Family Residence
Materials
- Brick, Concrete, Vinyl Siding
- Foundation: Concrete Perimeter
- Roof: Architectural Shingle
Condition
- New construction: No
- Year built: 2013
Utilities & green energy
- Sewer: Public Sewer
- Water: Public
Community & neighborhood
Location
- Region: Baltimore
- Subdivision: Grantleigh Station
HOA & financial
HOA
- Has HOA: Yes
- HOA fee: $408 annually
- Services included: Common Area Maintenance, Road Maintenance
Other
Other facts
- Listing agreement: Exclusive Right To Sell
- Ownership: Fee Simple
Price history
| Date | Event | Price |
|---|---|---|
| 4/14/2023 | Sold | $521,000+0.2%$160/sqft |
Source: | ||
| 3/30/2023 | Contingent | $520,000$160/sqft |
Source: | ||
| 3/27/2023 | Listed for sale | $520,000$160/sqft |
Source: | ||
| 10/25/2022 | Listing removed | $520,000$160/sqft |
Source: | ||
| 9/15/2022 | Contingent | $520,000$160/sqft |
Source: | ||
Public tax history
| Year | Property taxes | Tax assessment |
|---|---|---|
| 2025 | $6,848 +31.5% | $463,767 +8% |
| 2024 | $5,206 +8.7% | $429,533 +8.7% |
| 2023 | $4,791 | $395,300 |
Find assessor info on the county website
Neighborhood: 21220
Nearby schools
GreatSchools rating
- 6/10Martin Boulevard Elementary SchoolGrades: PK-5Distance: 0.9 mi
- 2/10Middle River Middle SchoolGrades: 6-8Distance: 1 mi
- 2/10Kenwood High SchoolGrades: 9-12Distance: 2.2 mi
Schools provided by the listing agent
- District: Baltimore County Public Schools
Source: Bright MLS. This data may not be complete. We recommend contacting the local school district to confirm school assignments for this home.
Get a cash offer in 3 minutes
Find out how much your home could sell for in as little as 3 minutes with a no-obligation cash offer.
Estimated market value$561,700
Get a cash offer in 3 minutes
Find out how much your home could sell for in as little as 3 minutes with a no-obligation cash offer.
Estimated market value
$561,700
