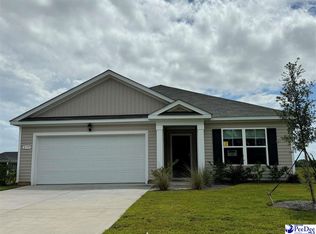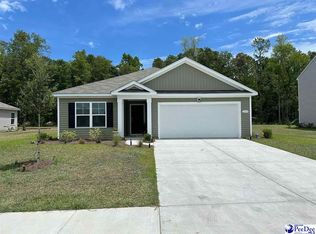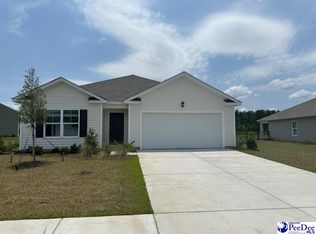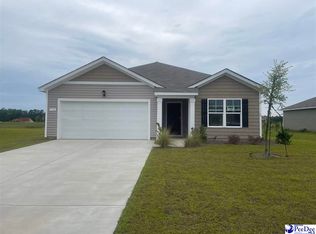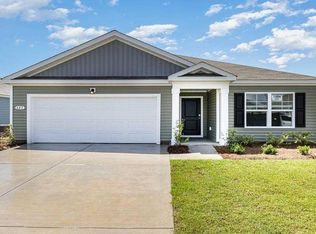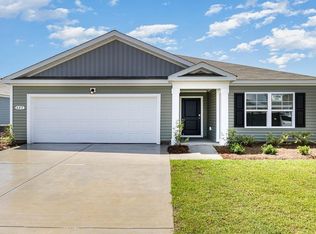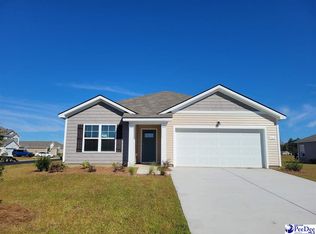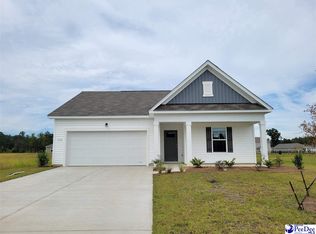The very popular Aria floor plan is now available in our brand-new community! The home features an open layout with 9' ceilings and a great definition of space. The kitchen boasts a large pantry and nice upgrades, including granite countertops, 36"cabinets, and stainless steel appliances. The home also offers a covered porch off the rear of the home which is great for morning coffee! Conveniences like beautiful yet durable LVP flooring in the main living areas, and our Home Is Connected package are also included. This is America's Smart Home! Each of our homes comes with an industry leading smart home package that will allow you to control the thermostat, front door light and lock, and video doorbell from your smartphone or with voice commands to Alexa. *Photos are of a similar Aria home. (Home and community information, including pricing, included features, terms, availability and amenities, are subject to change prior to sale at any time without notice or obligation. Square footages are approximate. Pictures, photographs, colors, features, and sizes are for illustration purposes only and will vary from the homes as built. Equal housing opportunity builder.)
New construction
$284,990
714 Country Grove Way Arai #A-LOT 207, Galivants Ferry, SC 29544
3beds
1,618sqft
Est.:
Single Family Residence
Built in 2024
0.26 Acres Lot
$259,500 Zestimate®
$176/sqft
$65/mo HOA
What's special
Stainless steel appliancesCovered porchOpen layoutGranite countertops
- 520 days |
- 39 |
- 0 |
Zillow last checked: 8 hours ago
Listing updated: October 17, 2025 at 05:33am
Listed by:
Renee Brown,
Dr Horton
Source: Pee Dee Realtor Association,MLS#: 20242645
Tour with a local agent
Facts & features
Interior
Bedrooms & bathrooms
- Bedrooms: 3
- Bathrooms: 2
- Full bathrooms: 2
Heating
- Central, Heat Pump
Cooling
- Central Air, Heat Pump
Appliances
- Included: Disposal, Dishwasher, Microwave, Range
- Laundry: Wash/Dry Cnctn.
Features
- Entrance Foyer, Shower, Walk-In Closet(s), High Ceilings, Kitchen Island
- Flooring: Carpet, Vinyl
- Has fireplace: No
- Fireplace features: None
Interior area
- Total structure area: 1,618
- Total interior livable area: 1,618 sqft
Property
Parking
- Total spaces: 2
- Parking features: Attached
- Attached garage spaces: 2
Features
- Patio & porch: Porch
- Exterior features: Outdoor Space (Not Screened)
Lot
- Size: 0.26 Acres
Details
- Parcel number: 23613040018
Construction
Type & style
- Home type: SingleFamily
- Architectural style: Ranch
- Property subtype: Single Family Residence
Materials
- Vinyl Siding
- Foundation: Slab
- Roof: Shingle
Condition
- New Construction
- New construction: Yes
- Year built: 2024
Utilities & green energy
- Sewer: Public Sewer
- Water: Public
Community & HOA
Community
- Subdivision: Jordanville Farms
HOA
- Has HOA: Yes
- HOA fee: $65 monthly
Location
- Region: Galivants Ferry
Financial & listing details
- Price per square foot: $176/sqft
- Date on market: 7/12/2024
Estimated market value
$259,500
$247,000 - $272,000
$2,035/mo
Price history
Price history
| Date | Event | Price |
|---|---|---|
| 7/12/2024 | Listed for sale | $284,990$176/sqft |
Source: | ||
Public tax history
Public tax history
Tax history is unavailable.BuyAbility℠ payment
Est. payment
$1,607/mo
Principal & interest
$1371
Home insurance
$100
Other costs
$136
Climate risks
Neighborhood: 29544
Nearby schools
GreatSchools rating
- 9/10Aynor Elementary SchoolGrades: PK-5Distance: 5.3 mi
- 5/10Aynor Middle SchoolGrades: 6-8Distance: 4.3 mi
- 8/10Aynor High SchoolGrades: 9-12Distance: 5.2 mi
Schools provided by the listing agent
- Elementary: Aynor Elementary
- Middle: Aynor Middle
- High: Aynor High
Source: Pee Dee Realtor Association. This data may not be complete. We recommend contacting the local school district to confirm school assignments for this home.
- Loading
- Loading
