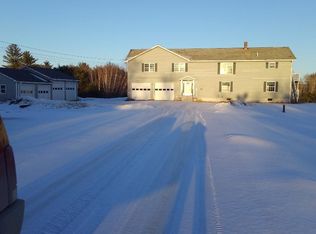Closed
$225,000
714 Cook Road, Carmel, ME 04419
3beds
1,716sqft
Mobile Home
Built in 2004
1.01 Acres Lot
$261,500 Zestimate®
$131/sqft
$1,652 Estimated rent
Home value
$261,500
$248,000 - $275,000
$1,652/mo
Zestimate® history
Loading...
Owner options
Explore your selling options
What's special
If you are looking for one-level open concept living with tons of space, this may be the home for you! 714 Cook Road sits on a little over an acre of land with a beautiful view of mountains, fields and wildlife. There are three large bedrooms and two full bathrooms, all with new flooring. The porch off of the spacious bonus room is a great place to watch deer play or geese fly by. There is a large kitchen with a breakfast bar that is open to the dining and living room area. The primary bedroom has a walk in closet with entry to the primary bath, complete with shower and a soaking tub. Off the living room are two roomy bedrooms with tons of closet space, and a second full bath.
Other recent updates include a new hot water heater, pressure tank, along with an entire house Aerus water filtration system. Recently a generator hook up was installed and in 2021, a new furnace was installed which also has a transferable warranty. There is one outside shed that will convey for extra storage.
UPDATE: Showings begin after the Open House on Sunday, May 21st from 11-2. All offers to be submitted by 5:00 PM on Tuesday, May 23rd. Seller will make a decision by Wednesday May 26th at 5:00 PM, but reserves the right to accept an offer prior to this.
Zillow last checked: 8 hours ago
Listing updated: January 14, 2025 at 07:03pm
Listed by:
EXP Realty
Bought with:
NextHome Experience
Source: Maine Listings,MLS#: 1559108
Facts & features
Interior
Bedrooms & bathrooms
- Bedrooms: 3
- Bathrooms: 2
- Full bathrooms: 2
Primary bedroom
- Features: Separate Shower, Soaking Tub, Suite, Walk-In Closet(s)
- Level: First
Bedroom 2
- Features: Closet
- Level: First
Bedroom 3
- Features: Closet
- Level: First
Bonus room
- Features: Built-in Features, Vaulted Ceiling(s)
- Level: First
Dining room
- Level: First
Kitchen
- Features: Pantry
- Level: First
Laundry
- Level: First
Living room
- Level: First
Heating
- Forced Air
Cooling
- None
Appliances
- Included: Dryer, Electric Range, Refrigerator, Washer
Features
- 1st Floor Bedroom, 1st Floor Primary Bedroom w/Bath, Bathtub, One-Floor Living, Pantry, Shower, Storage, Walk-In Closet(s)
- Flooring: Carpet, Vinyl
- Basement: None
- Has fireplace: No
Interior area
- Total structure area: 1,716
- Total interior livable area: 1,716 sqft
- Finished area above ground: 1,716
- Finished area below ground: 0
Property
Parking
- Parking features: Gravel, 1 - 4 Spaces
Features
- Patio & porch: Deck, Porch
- Has view: Yes
- View description: Fields, Mountain(s), Scenic
Lot
- Size: 1.01 Acres
- Features: Near Turnpike/Interstate, Near Town, Level, Open Lot, Landscaped
Details
- Parcel number: CARMM0001L11A
- Zoning: Unknown
- Other equipment: Other
Construction
Type & style
- Home type: MobileManufactured
- Architectural style: Other
- Property subtype: Mobile Home
Materials
- Other, Vinyl Siding
- Roof: Metal
Condition
- Year built: 2004
Details
- Builder model: 5428-49-2
Utilities & green energy
- Electric: Circuit Breakers, Generator Hookup
- Sewer: Private Sewer, Septic Design Available
- Water: Private, Well
Community & neighborhood
Location
- Region: Carmel
Other
Other facts
- Road surface type: Paved
Price history
| Date | Event | Price |
|---|---|---|
| 6/29/2023 | Sold | $225,000+7.7%$131/sqft |
Source: | ||
| 5/24/2023 | Pending sale | $209,000$122/sqft |
Source: | ||
| 5/18/2023 | Listed for sale | $209,000$122/sqft |
Source: | ||
Public tax history
| Year | Property taxes | Tax assessment |
|---|---|---|
| 2024 | $1,564 +4.1% | $114,600 -1.2% |
| 2023 | $1,502 +1.6% | $116,000 -1.2% |
| 2022 | $1,479 -2.9% | $117,400 +31% |
Find assessor info on the county website
Neighborhood: 04419
Nearby schools
GreatSchools rating
- 5/10Carmel Elementary SchoolGrades: PK-4Distance: 3.2 mi
- 5/10Caravel Middle SchoolGrades: 5-8Distance: 6.6 mi
