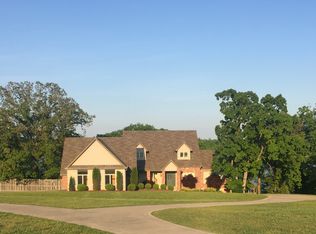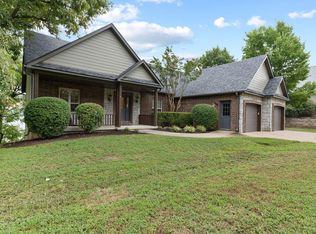Beautiful LakeFront home with the long open water main channel views. Unobstructed sun and moon rises from every main room of this home including the custom designed lakefront pool. Master Suite on the main floor with oversized bathroom, large open main floor concept with vaulted beamed ceilings. Mud room and large pantry located just off kitchen and garage. Lower level has 2 large bedrooms each with their own bathroom. Entire lower level is large format porcelain tile walking directly out to the concrete patio and pool area. Nice lower level bar kitchen area, plenty of storage space and poured concrete safe room. This home is located in a quality gated fly-in subdivision with hard surface roads, tennis/pickle ball court, basketball and play areas. Access is easy by road, plane, or by boat. Lots of quality upgrades inside from higher end solid surfaces, complete custom cabinetry, higher end appliances. House also has quality mechanicals throughout and lots of energy efficient features. Boat slip with lift available additional cost just a short buggy ride away.
This property is off market, which means it's not currently listed for sale or rent on Zillow. This may be different from what's available on other websites or public sources.


