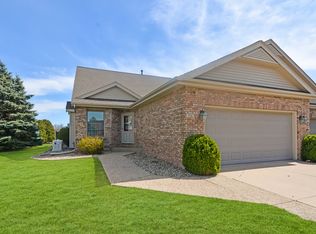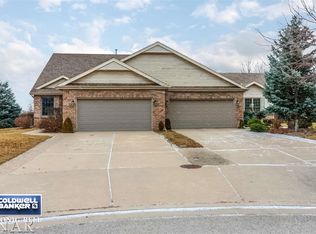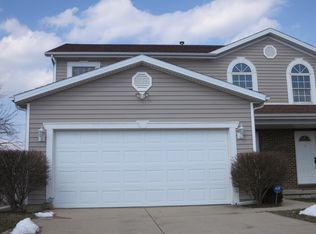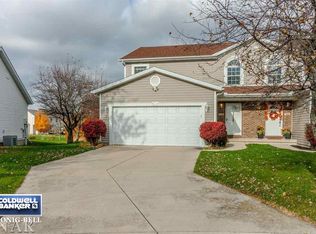Golfers dream! Beautiful zero lot home that backs up to the 1st hole at Ironwood golf course. This home features three bedrooms, two and a half baths and a wonderful golf course view at an affordable price. Home has been very well maintained. Kitchen remodeled with new cabinets countertops and stainless steel appliances in 2020. New carpet throughout main level and second floor in 2015. New laminate flooring in dining room, kitchen and front entry in 2020. New AC unit in 2019
This property is off market, which means it's not currently listed for sale or rent on Zillow. This may be different from what's available on other websites or public sources.




