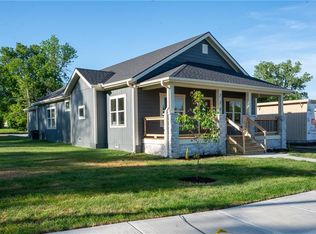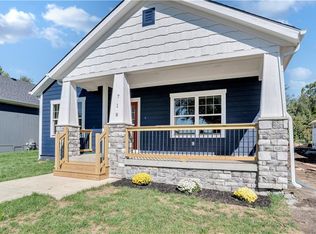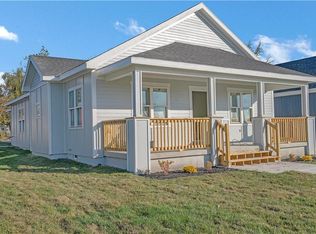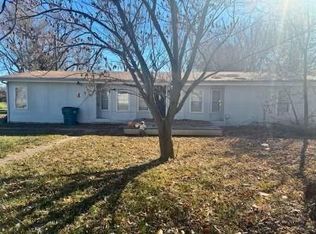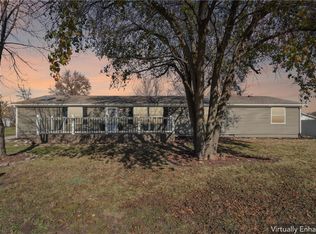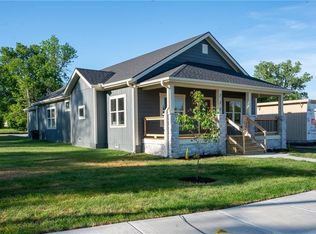Coming This Fall
Get in while you still can—this is the third home in a growing new Craftsman-style development, and each build brings thoughtful improvements. This floor plan places all bedrooms on one side, opening up the entire other half for seamless flow between the kitchen, dining, and living areas.
Enjoy a larger walk-in pantry (even bigger than in previous builds), a generous kitchen island, and an open layout designed for real life. The private primary suite features an oversized walk-in closet, and two additional bedrooms offer comfort and lots of storage.
From the spacious front porch to the covered back patio, this home delivers inviting outdoor spaces in both the front and rear of home. A 2-car attached garage and a smartly designed laundry/mudroom add function to the form.
Built for energy efficiency, everyday comfort, and lasting quality—this is new construction done right. Vacant Lot to the East Can be Purchased for an additional 10k Perfect spot for Your RV or Camper!
Active
$289,000
714 Chestnut Ave, Osawatomie, KS 66064
3beds
1,768sqft
Est.:
Single Family Residence
Built in 2025
7,100 Square Feet Lot
$-- Zestimate®
$163/sqft
$-- HOA
What's special
Inviting outdoor spacesPrivate primary suiteCovered back patioSpacious front porchGenerous kitchen islandLarger walk-in pantryOpen layout
- 130 days |
- 149 |
- 6 |
Zillow last checked: 8 hours ago
Listing updated: November 22, 2025 at 02:12pm
Listing Provided by:
Justin Neighbors 913-626-9500,
Neighbors Real Estate LLC,
Jessica Neighbors 913-220-9386,
Neighbors Real Estate LLC
Source: Heartland MLS as distributed by MLS GRID,MLS#: 2567507
Tour with a local agent
Facts & features
Interior
Bedrooms & bathrooms
- Bedrooms: 3
- Bathrooms: 2
- Full bathrooms: 2
Bedroom 1
- Features: All Carpet
- Level: Main
- Dimensions: 13.5 x 14
Bedroom 3
- Features: All Carpet
- Level: Main
- Dimensions: 11 x 12.5
Bathroom 2
- Features: All Carpet
- Level: Main
- Dimensions: 12.5 x 11.5
Kitchen
- Level: Main
- Dimensions: 21 x 15
Living room
- Level: Main
- Dimensions: 15 x 18
Heating
- Natural Gas
Cooling
- Electric
Appliances
- Included: Cooktop, Dishwasher, Disposal, Microwave, Refrigerator
- Laundry: Laundry Room, Main Level
Features
- Ceiling Fan(s), Custom Cabinets, Kitchen Island, Pantry, Vaulted Ceiling(s), Walk-In Closet(s)
- Flooring: Carpet, Wood
- Basement: Crawl Space
- Has fireplace: No
Interior area
- Total structure area: 1,768
- Total interior livable area: 1,768 sqft
- Finished area above ground: 1,768
- Finished area below ground: 0
Property
Parking
- Total spaces: 2
- Parking features: Attached, Garage Faces Rear
- Attached garage spaces: 2
Lot
- Size: 7,100 Square Feet
- Features: City Lot
Details
- Parcel number: 1711103017010000
Construction
Type & style
- Home type: SingleFamily
- Architectural style: Craftsman
- Property subtype: Single Family Residence
Materials
- Frame, Lap Siding, Stone Veneer
- Roof: Composition
Condition
- Year built: 2025
Details
- Builder name: Preserving Property
Utilities & green energy
- Sewer: Public Sewer
- Water: Public
Green energy
- Energy efficient items: Construction, Doors, Windows
Community & HOA
Community
- Subdivision: J.C. Chestnut Addition
HOA
- Has HOA: No
Location
- Region: Osawatomie
Financial & listing details
- Price per square foot: $163/sqft
- Date on market: 8/6/2025
- Listing terms: Cash,Conventional,FHA,USDA Loan,VA Loan
- Ownership: Private
Estimated market value
Not available
Estimated sales range
Not available
Not available
Price history
Price history
| Date | Event | Price |
|---|---|---|
| 8/6/2025 | Listed for sale | $289,000$163/sqft |
Source: | ||
Public tax history
Public tax history
Tax history is unavailable.BuyAbility℠ payment
Est. payment
$1,791/mo
Principal & interest
$1394
Property taxes
$296
Home insurance
$101
Climate risks
Neighborhood: 66064
Nearby schools
GreatSchools rating
- 5/10Trojan Elementary SchoolGrades: 1-5Distance: 1.3 mi
- 4/10Osawatomie Middle SchoolGrades: 6-8Distance: 0.4 mi
- 4/10Osawatomie High SchoolGrades: 9-12Distance: 0.6 mi
Schools provided by the listing agent
- Elementary: Osawatomie
- Middle: Osawatomie
- High: Osawatomie
Source: Heartland MLS as distributed by MLS GRID. This data may not be complete. We recommend contacting the local school district to confirm school assignments for this home.
- Loading
- Loading
