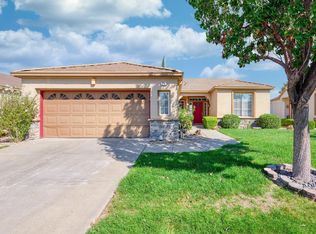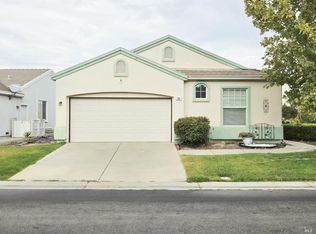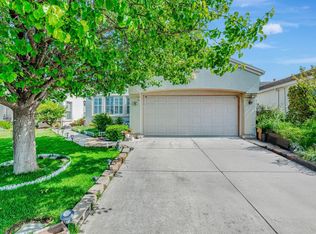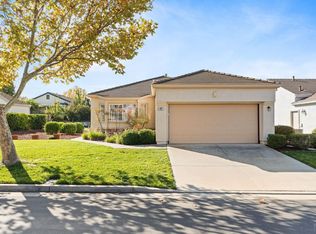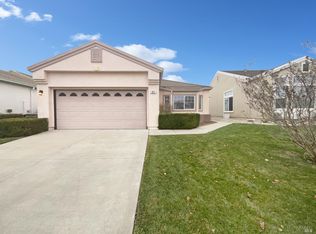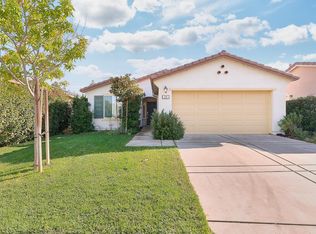Welcome to 714 Cherry Hills Lane in the 55+, active adult community of Trilogy in Rio Vista. This exceptionally maintained two bedroom, two bath home offers 1,105 sq feet of living space and is move-in ready. Its seamless layout encourages vibrant natural lighting and an openness to the kitchen and living combination. Ample space for food prep food storage are highlights you'll notice when in the kitchen. Enjoy peaceful mornings or evenings on your private patio, surrounded by well-kept landscaping and the quiet charm of the neighborhood. With a strong sense of community, regular activities, and low-maintenance living, this home offers the perfect blend of comfort and lifestyle.
Active
$349,999
714 Cherry Hills Ln, Rio Vista, CA 94571
2beds
1,105sqft
Est.:
Single Family Residence
Built in 1999
4,830.8 Square Feet Lot
$346,000 Zestimate®
$317/sqft
$285/mo HOA
What's special
Private patioVibrant natural lightingWell-kept landscaping
- 75 days |
- 532 |
- 15 |
Zillow last checked: 8 hours ago
Listing updated: December 15, 2025 at 02:25pm
Listed by:
Ken Quimby DRE #01959381 925-605-8329,
eXp Realty of California, Inc.,
Marc Palos DRE #01724079 916-284-1365,
eXp Realty of California, Inc.
Source: MetroList Services of CA,MLS#: 325089954Originating MLS: MetroList Services, Inc.
Tour with a local agent
Facts & features
Interior
Bedrooms & bathrooms
- Bedrooms: 2
- Bathrooms: 2
- Full bathrooms: 2
Rooms
- Room types: Master Bedroom, Master Bathroom, Living Room, Laundry, Kitchen
Primary bedroom
- Features: Ground Floor, Closet
Primary bathroom
- Features: Window, Tub w/Shower Over, Shower Stall(s), Double Vanity
Dining room
- Features: Dining/Living Combo
Kitchen
- Features: Kitchen/Family Combo
Heating
- Central
Cooling
- Ceiling Fan(s), Central Air
Appliances
- Included: Dishwasher, Disposal, Free-Standing Gas Range, Gas Cooktop, Gas Plumbed, Microwave
- Laundry: Laundry Room, Hookups Only
Features
- Flooring: Tile, Wood
- Number of fireplaces: 1
- Fireplace features: Electric
Interior area
- Total interior livable area: 1,105 sqft
Property
Parking
- Total spaces: 2
- Parking features: Attached, Enclosed, Garage Door Opener
- Attached garage spaces: 2
Features
- Stories: 1
- Has private pool: Yes
- Pool features: Membership Fee
Lot
- Size: 4,830.8 Square Feet
- Features: Sprinklers In Front, Landscape Front, Other
Details
- Parcel number: 0176093010
- Special conditions: Standard
Construction
Type & style
- Home type: SingleFamily
- Architectural style: Contemporary
- Property subtype: Single Family Residence
Materials
- Wood, Stucco
- Foundation: Slab
- Roof: Shingle
Condition
- Year built: 1999
Utilities & green energy
- Sewer: Public Sewer
- Water: Public
- Utilities for property: Natural Gas Connected, Internet Available, Electric, Cable Connected
Community & HOA
Community
- Senior community: Yes
HOA
- Has HOA: Yes
- Amenities included: Barbecue, Clubhouse, Dog Park, Gym, Pool, Recreation Room
- Services included: Pool
- HOA fee: $285 monthly
Location
- Region: Rio Vista
Financial & listing details
- Price per square foot: $317/sqft
- Tax assessed value: $304,227
- Price range: $350K - $350K
- Date on market: 10/10/2025
- Road surface type: Paved
Estimated market value
$346,000
$329,000 - $363,000
$2,273/mo
Price history
Price history
| Date | Event | Price |
|---|---|---|
| 10/10/2025 | Listed for sale | $349,999-10%$317/sqft |
Source: MetroList Services of CA #325089954 Report a problem | ||
| 10/9/2025 | Listing removed | $389,000$352/sqft |
Source: MetroList Services of CA #325047116 Report a problem | ||
| 9/4/2025 | Contingent | $389,000$352/sqft |
Source: MetroList Services of CA #325047116 Report a problem | ||
| 7/29/2025 | Price change | $389,000-2.5%$352/sqft |
Source: MetroList Services of CA #325047116 Report a problem | ||
| 6/19/2025 | Price change | $399,000-1.5%$361/sqft |
Source: MetroList Services of CA #325047116 Report a problem | ||
Public tax history
Public tax history
| Year | Property taxes | Tax assessment |
|---|---|---|
| 2025 | -- | $304,227 +2% |
| 2024 | $3,166 +0.4% | $298,263 +2% |
| 2023 | $3,152 +1.8% | $292,416 +2% |
Find assessor info on the county website
BuyAbility℠ payment
Est. payment
$2,453/mo
Principal & interest
$1702
Property taxes
$344
Other costs
$407
Climate risks
Neighborhood: 94571
Nearby schools
GreatSchools rating
- 2/10D. H. White Elementary SchoolGrades: K-6Distance: 1.4 mi
- 2/10Riverview Middle SchoolGrades: 7-8Distance: 2.2 mi
- 3/10Rio Vista High SchoolGrades: 9-12Distance: 1.9 mi
- Loading
- Loading
