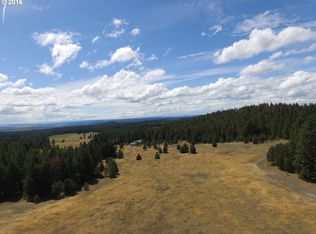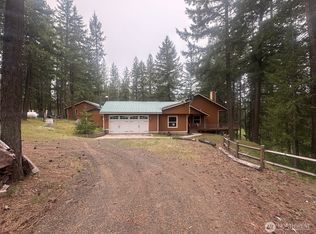This place is fantastic!! Very well maintained home, looks and feels brand new. Great open concept, with a nice flow. Plenty of room with the master having a den/retreat, soaker tub, and the bedrooms having walk in closets. The property is fully fenced, with separations, 4 large outbuildings, one having a bathroom. This place is impressive with it's propane tank filling capabilities for the RV you can easily drive in and store...(yes, the building is that big) Immaculate!! Truly a must see.
This property is off market, which means it's not currently listed for sale or rent on Zillow. This may be different from what's available on other websites or public sources.

