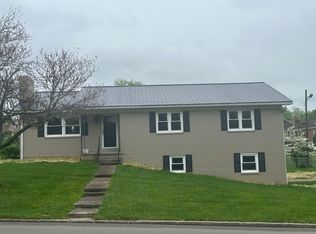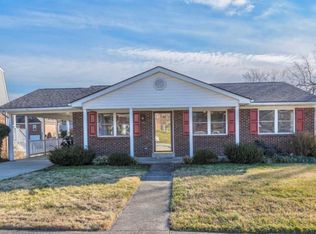Sold for $335,000 on 05/09/25
$335,000
714 Barnes Mill Rd, Richmond, KY 40475
4beds
2,245sqft
Single Family Residence
Built in 1914
0.28 Acres Lot
$344,400 Zestimate®
$149/sqft
$1,645 Estimated rent
Home value
$344,400
$296,000 - $400,000
$1,645/mo
Zestimate® history
Loading...
Owner options
Explore your selling options
What's special
Striking the perfect balance of historic charm and modern updates, this stunning 111-year-old home in the heart of Richmond exudes character at every turn! Upon entering, you'll be warmly welcomed by the recently refinished heart pine floors throughout. The large living room leads to a sunny home office or craft room, and around the corner you'll find a spacious eat-in kitchen featuring an island with seating and a cozy breakfast nook, perfect for your morning coffee. A laundry room and full guest bathroom complete the first floor amenities.
Upstairs, you'll find four generously sized bedrooms, each with gleaming hardwood floors and plenty of natural light. One bedroom opens to a unique rooftop overlook, another features a tiled fireplace, and a second full bath with porcelain tub finishes the second floor.
Outside you'll enjoy a large, fully privacy-fenced backyard, thoughtfully landscaped to create a tranquil oasis and with a deck that's perfect for entertaining. The sizable two-car garage provides ample space for vehicles, plus a workshop area or extra storage.
This adorable property is truly one of one. Don't miss the opportunity to make it yours!
Zillow last checked: 8 hours ago
Listing updated: August 29, 2025 at 10:19pm
Listed by:
John Black 859-270-0702,
The Brokerage
Bought with:
Robin Jones Group - Robin Jones, 208991
Keller Williams Legacy Group
Source: Imagine MLS,MLS#: 25002950
Facts & features
Interior
Bedrooms & bathrooms
- Bedrooms: 4
- Bathrooms: 2
- Full bathrooms: 2
Primary bedroom
- Level: Second
Bedroom 1
- Level: Second
Bedroom 2
- Level: Second
Bedroom 3
- Level: Second
Bathroom 1
- Description: Full Bath
- Level: First
Bathroom 2
- Description: Full Bath
- Level: Second
Family room
- Level: First
Family room
- Level: First
Kitchen
- Level: First
Living room
- Level: First
Living room
- Level: First
Office
- Level: First
Heating
- Forced Air, Natural Gas
Cooling
- Electric
Appliances
- Included: Dishwasher, Microwave, Refrigerator, Range
Features
- Breakfast Bar, Eat-in Kitchen, Ceiling Fan(s)
- Flooring: Hardwood, Tile
- Windows: Blinds
- Basement: Interior Entry,Unfinished
- Has fireplace: Yes
Interior area
- Total structure area: 2,245
- Total interior livable area: 2,245 sqft
- Finished area above ground: 2,245
- Finished area below ground: 0
Property
Parking
- Total spaces: 2
- Parking features: Detached Garage
- Garage spaces: 2
Features
- Levels: Two
- Patio & porch: Deck, Porch
- Fencing: Privacy
- Has view: Yes
- View description: Neighborhood
Lot
- Size: 0.28 Acres
Details
- Parcel number: R00200100020
Construction
Type & style
- Home type: SingleFamily
- Property subtype: Single Family Residence
Materials
- Vinyl Siding
- Foundation: Block, Other
- Roof: Dimensional Style,Shingle
Condition
- New construction: No
- Year built: 1914
Utilities & green energy
- Sewer: Public Sewer
- Water: Public
Community & neighborhood
Location
- Region: Richmond
- Subdivision: Greenway Hgts
Price history
| Date | Event | Price |
|---|---|---|
| 5/9/2025 | Sold | $335,000-1.5%$149/sqft |
Source: | ||
| 4/16/2025 | Contingent | $339,990$151/sqft |
Source: | ||
| 2/21/2025 | Listed for sale | $339,990+8.6%$151/sqft |
Source: | ||
| 4/12/2024 | Sold | $313,000+4.7%$139/sqft |
Source: | ||
| 3/10/2024 | Contingent | $298,900$133/sqft |
Source: | ||
Public tax history
| Year | Property taxes | Tax assessment |
|---|---|---|
| 2022 | $2,049 -1.8% | $210,600 |
| 2021 | $2,087 +9.2% | $210,600 +12% |
| 2018 | $1,911 +1.1% | $188,000 |
Find assessor info on the county website
Neighborhood: 40475
Nearby schools
GreatSchools rating
- 8/10Kit Carson Elementary SchoolGrades: 1-5Distance: 1.1 mi
- 5/10Madison Middle SchoolGrades: 6-8Distance: 1.1 mi
- 6/10Madison Central High SchoolGrades: 9-12Distance: 1.8 mi
Schools provided by the listing agent
- Elementary: Kit Carson
- Middle: Madison Mid
- High: Madison Central
Source: Imagine MLS. This data may not be complete. We recommend contacting the local school district to confirm school assignments for this home.

Get pre-qualified for a loan
At Zillow Home Loans, we can pre-qualify you in as little as 5 minutes with no impact to your credit score.An equal housing lender. NMLS #10287.

