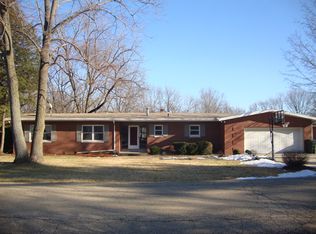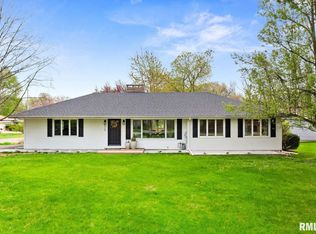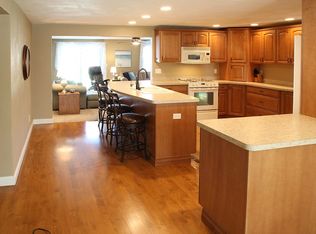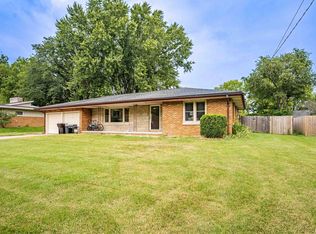Sold for $239,900 on 06/16/25
$239,900
714 Arnold Rd, East Peoria, IL 61611
3beds
1,772sqft
Single Family Residence, Residential
Built in 1957
0.58 Acres Lot
$248,800 Zestimate®
$135/sqft
$1,710 Estimated rent
Home value
$248,800
$231,000 - $266,000
$1,710/mo
Zestimate® history
Loading...
Owner options
Explore your selling options
What's special
This classic mid-century modern brick ranch offers 1,772 livable square feet on the main level, combining timeless charm with thoughtful updates. You'll find 3 spacious bedrooms, 2 full bathrooms, a main floor family room with fireplace, and convenient main floor laundry. The generously sized rooms offer great natural light, and the layout is ideal for comfortable everyday living. The private backyard backs to woods and includes a patio and utility shed—perfect for relaxing or entertaining. Located on a desirable corner lot just off Highview Road, this home is just minutes from Caterpillar, ICC, and both area hospitals. Recent updates include A/C in 2024, garage door opener in 2025, tear-off roof in 2018, windows in 2022, ensuite bath remodeled in 2025, dishwasher in 2020, microwave in 2021, and a 100 AMP breaker box. Don’t miss this well-cared-for home in a great location—call today to schedule your private showing!
Zillow last checked: 8 hours ago
Listing updated: June 21, 2025 at 01:01pm
Listed by:
Jody Williams 309-369-5980,
RE/MAX Traders Unlimited
Bought with:
Julie A Bowald, 471021119
Jim Maloof Realty, Inc.
Source: RMLS Alliance,MLS#: PA1257953 Originating MLS: Peoria Area Association of Realtors
Originating MLS: Peoria Area Association of Realtors

Facts & features
Interior
Bedrooms & bathrooms
- Bedrooms: 3
- Bathrooms: 2
- Full bathrooms: 2
Bedroom 1
- Level: Main
- Dimensions: 15ft 0in x 10ft 11in
Bedroom 2
- Level: Main
- Dimensions: 13ft 0in x 12ft 3in
Bedroom 3
- Level: Main
- Dimensions: 12ft 11in x 12ft 0in
Family room
- Level: Main
- Dimensions: 19ft 6in x 11ft 11in
Kitchen
- Level: Main
- Dimensions: 18ft 0in x 9ft 6in
Living room
- Level: Main
- Dimensions: 22ft 8in x 15ft 0in
Main level
- Area: 1772
Heating
- Has Heating (Unspecified Type)
Cooling
- Central Air
Appliances
- Included: Dishwasher, Disposal, Range, Refrigerator
Features
- Basement: Crawl Space,Partial,Unfinished
- Number of fireplaces: 1
- Fireplace features: Living Room, Wood Burning
Interior area
- Total structure area: 1,772
- Total interior livable area: 1,772 sqft
Property
Parking
- Total spaces: 2
- Parking features: Attached
- Attached garage spaces: 2
- Details: Number Of Garage Remotes: 1
Features
- Patio & porch: Patio
Lot
- Size: 0.58 Acres
- Dimensions: 135 x 140 x 179 x 203
- Features: Corner Lot, Level
Details
- Parcel number: 010127209001
Construction
Type & style
- Home type: SingleFamily
- Architectural style: Ranch
- Property subtype: Single Family Residence, Residential
Materials
- Brick
- Roof: Shingle
Condition
- New construction: No
- Year built: 1957
Utilities & green energy
- Water: Private
Community & neighborhood
Location
- Region: East Peoria
- Subdivision: Unavailable
Other
Other facts
- Road surface type: Paved
Price history
| Date | Event | Price |
|---|---|---|
| 6/16/2025 | Sold | $239,900+0.4%$135/sqft |
Source: | ||
| 5/19/2025 | Pending sale | $239,000$135/sqft |
Source: | ||
| 5/16/2025 | Listed for sale | $239,000+78.4%$135/sqft |
Source: | ||
| 11/1/2005 | Sold | $134,000$76/sqft |
Source: Public Record | ||
Public tax history
| Year | Property taxes | Tax assessment |
|---|---|---|
| 2024 | $5,254 +4.1% | $63,990 +8.6% |
| 2023 | $5,046 +5.5% | $58,900 +7.6% |
| 2022 | $4,782 +4.7% | $54,730 +4% |
Find assessor info on the county website
Neighborhood: 61611
Nearby schools
GreatSchools rating
- 9/10P L Bolin Elementary SchoolGrades: 3-5Distance: 0.3 mi
- 3/10Central Jr High SchoolGrades: 6-8Distance: 2.1 mi
- 2/10East Peoria High SchoolGrades: 9-12Distance: 1.2 mi
Schools provided by the listing agent
- High: East Peoria Comm
Source: RMLS Alliance. This data may not be complete. We recommend contacting the local school district to confirm school assignments for this home.

Get pre-qualified for a loan
At Zillow Home Loans, we can pre-qualify you in as little as 5 minutes with no impact to your credit score.An equal housing lender. NMLS #10287.



