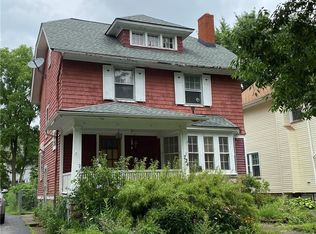Closed
$130,000
714 Arnett Blvd, Rochester, NY 14619
2beds
1,310sqft
Single Family Residence
Built in 1920
5,588.75 Square Feet Lot
$-- Zestimate®
$99/sqft
$1,387 Estimated rent
Home value
Not available
Estimated sales range
Not available
$1,387/mo
Zestimate® history
Loading...
Owner options
Explore your selling options
What's special
*Charming Colonial-Style Home Blends Classic Character with Modern Updates! *Two-Bedroom Home with the Potential to Convert into a 3-Bedroom! *Showcasing Rich Natural Gumwood Trim & Hardwood Floors Throughout, this *Enjoy the Stylish, Updated Kitchen—Perfect for Daily Living and Entertaining Complete with a Formal Dining Room! *The Spacious Living Room Features a Cozy Wood-Burning Fireplace… Ideal for Relaxing Evenings or Hosting Guests! *Situated in the Sought-After 19th Ward Neighborhood, this Home is Conveniently Located Near Downtown, Restaurants, and the Expressway for Easy Commuting and Lifestyle Access! *A Newer Roof Offers Added Peace of Mind! *Step Outside to a Welcoming Open Porch and a Private Backyard Retreat - Ideal for Relaxing or Hosting! *The Finished Attic Provides Valuable Additional Space, Perfect for a Home Office, Guest Room, or Playroom. *With 1,310 Square Feet of Charm, Comfort, And Flexibility, This Home is a True Gem! **DELAYED NEGOTIATIONS UNTIL FRI JUNE 27TH @ 11:00am**
Zillow last checked: 8 hours ago
Listing updated: October 27, 2025 at 06:14am
Listed by:
Sylvia Bauer 585-473-1320,
Howard Hanna
Bought with:
Robert Piazza Palotto, 10311210084
High Falls Sotheby's International
Source: NYSAMLSs,MLS#: R1616192 Originating MLS: Rochester
Originating MLS: Rochester
Facts & features
Interior
Bedrooms & bathrooms
- Bedrooms: 2
- Bathrooms: 1
- Full bathrooms: 1
Heating
- Gas, Forced Air
Appliances
- Included: Appliances Negotiable, Dryer, Gas Oven, Gas Range, Gas Water Heater, Refrigerator, Washer
- Laundry: In Basement
Features
- Eat-in Kitchen, Separate/Formal Living Room, Country Kitchen, Convertible Bedroom
- Flooring: Hardwood, Varies
- Basement: Full
- Number of fireplaces: 1
Interior area
- Total structure area: 1,310
- Total interior livable area: 1,310 sqft
Property
Parking
- Total spaces: 1
- Parking features: Detached, Garage
- Garage spaces: 1
Features
- Patio & porch: Open, Porch
- Exterior features: Blacktop Driveway
Lot
- Size: 5,588 sqft
- Dimensions: 40 x 139
- Features: Near Public Transit, Rectangular, Rectangular Lot, Residential Lot
Details
- Parcel number: 26140012063000030240000000
- Special conditions: Estate
Construction
Type & style
- Home type: SingleFamily
- Architectural style: Colonial
- Property subtype: Single Family Residence
Materials
- Vinyl Siding
- Foundation: Block
Condition
- Resale
- Year built: 1920
Utilities & green energy
- Electric: Circuit Breakers
- Sewer: Connected
- Water: Connected, Public
- Utilities for property: High Speed Internet Available, Sewer Connected, Water Connected
Community & neighborhood
Location
- Region: Rochester
- Subdivision: Bungalow Park
Other
Other facts
- Listing terms: Cash,Conventional,FHA,VA Loan
Price history
| Date | Event | Price |
|---|---|---|
| 10/24/2025 | Sold | $130,000+8.4%$99/sqft |
Source: | ||
| 8/18/2025 | Pending sale | $119,900$92/sqft |
Source: | ||
| 8/12/2025 | Price change | $119,900-14.3%$92/sqft |
Source: | ||
| 7/17/2025 | Price change | $139,900-9.7%$107/sqft |
Source: | ||
| 6/20/2025 | Listed for sale | $155,000+189.7%$118/sqft |
Source: | ||
Public tax history
| Year | Property taxes | Tax assessment |
|---|---|---|
| 2024 | -- | $125,100 +51.8% |
| 2023 | -- | $82,400 |
| 2022 | -- | $82,400 |
Find assessor info on the county website
Neighborhood: 19th Ward
Nearby schools
GreatSchools rating
- 3/10School 16 John Walton SpencerGrades: PK-6Distance: 0.3 mi
- 3/10Joseph C Wilson Foundation AcademyGrades: K-8Distance: 0.9 mi
- 6/10Rochester Early College International High SchoolGrades: 9-12Distance: 0.9 mi
Schools provided by the listing agent
- District: Rochester
Source: NYSAMLSs. This data may not be complete. We recommend contacting the local school district to confirm school assignments for this home.
