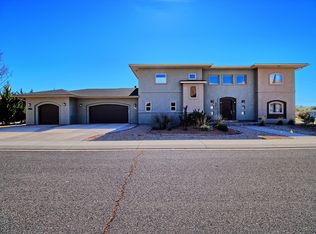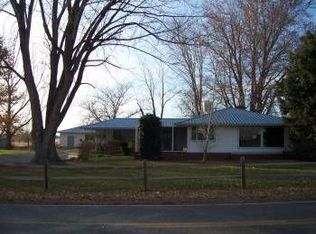This beautiful custom-built home in coveted White Lily subdivision boasts 3 large bedrooms and separate office PLUS heated/cooled bonus room in garage! MANY upgraded features include 8-foot knotty alder doors, hand textured walls, granite counter tops with an attractive blend of smooth & chiseled edges, and SO MUCH MORE! Chef's kitchen features upgraded Electrolux appliances, including double convection oven, gas range and 36-bottle wine cooler to store your collection of local Palisade wines! Two gas fireplaces with custom stone work and knotty alder mantels. Crown molding is the architectural feature of the living room with a wall of door length windows that showcase the unobstructed views of Mt Garfield & Mesa exquisitely! Professionally landscaped yard with two patio spaces, raised garden bed area and privacy enclosed hot tub! RV hookup, OVERSIZED garage and outdoor storage shed.
This property is off market, which means it's not currently listed for sale or rent on Zillow. This may be different from what's available on other websites or public sources.

