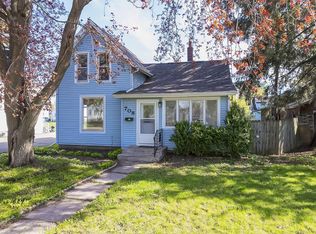Closed
$253,000
714 2nd Street, Baraboo, WI 53913
3beds
1,592sqft
Single Family Residence
Built in 1901
8,712 Square Feet Lot
$273,900 Zestimate®
$159/sqft
$1,662 Estimated rent
Home value
$273,900
$252,000 - $299,000
$1,662/mo
Zestimate® history
Loading...
Owner options
Explore your selling options
What's special
Showings start Tuesday September 10th from 9:30-2:30. Beautiful traditional style home with 3 bedrooms and 2 full baths on an expansive lot. Charming original character, wood framework and mosaic window accents. Composite decks on front/back of home and most windows replaced in 2020. Newer appliances. Roof installed in 2018. Shared driveway that splits at the top with neighboring home. Plenty of additional space to add a garage or carport. Perfect location in the heart of Baraboo, close to Downtown, Baraboo River Walk, Circus World Museum, and Schools.
Zillow last checked: 8 hours ago
Listing updated: November 20, 2024 at 06:09pm
Listed by:
Rachael Hogan 608-402-3484,
Weichert, Realtors - Great Day Group
Bought with:
Randy Kuhnau
Source: WIREX MLS,MLS#: 1985346 Originating MLS: South Central Wisconsin MLS
Originating MLS: South Central Wisconsin MLS
Facts & features
Interior
Bedrooms & bathrooms
- Bedrooms: 3
- Bathrooms: 2
- Full bathrooms: 2
Primary bedroom
- Level: Upper
- Area: 169
- Dimensions: 13 x 13
Bedroom 2
- Level: Upper
- Area: 156
- Dimensions: 13 x 12
Bedroom 3
- Level: Upper
- Area: 132
- Dimensions: 12 x 11
Bathroom
- Features: At least 1 Tub, No Master Bedroom Bath
Dining room
- Level: Main
- Area: 195
- Dimensions: 15 x 13
Kitchen
- Level: Main
- Area: 165
- Dimensions: 15 x 11
Living room
- Level: Main
- Area: 156
- Dimensions: 13 x 12
Heating
- Natural Gas, Electric, Forced Air
Cooling
- Central Air
Appliances
- Included: Range/Oven, Refrigerator, Dishwasher, Water Softener
Features
- Walk-In Closet(s), Walk-thru Bedroom, High Speed Internet, Breakfast Bar
- Flooring: Wood or Sim.Wood Floors
- Basement: Full
Interior area
- Total structure area: 1,592
- Total interior livable area: 1,592 sqft
- Finished area above ground: 1,592
- Finished area below ground: 0
Property
Parking
- Parking features: No Garage
Features
- Levels: Two
- Stories: 2
- Patio & porch: Deck, Patio
Lot
- Size: 8,712 sqft
Details
- Parcel number: 206250600000
- Zoning: R-2
- Special conditions: Arms Length
Construction
Type & style
- Home type: SingleFamily
- Architectural style: Farmhouse/National Folk
- Property subtype: Single Family Residence
Materials
- Vinyl Siding
Condition
- 21+ Years
- New construction: No
- Year built: 1901
Utilities & green energy
- Sewer: Public Sewer
- Water: Public
- Utilities for property: Cable Available
Community & neighborhood
Location
- Region: Baraboo
- Subdivision: Litchfields Addition
- Municipality: Baraboo
Price history
| Date | Event | Price |
|---|---|---|
| 11/19/2024 | Sold | $253,000-2.7%$159/sqft |
Source: | ||
| 10/6/2024 | Contingent | $259,900$163/sqft |
Source: | ||
| 9/8/2024 | Listed for sale | $259,900+42.4%$163/sqft |
Source: | ||
| 8/5/2021 | Sold | $182,500-1.3%$115/sqft |
Source: | ||
| 6/22/2021 | Price change | $184,900-7.5%$116/sqft |
Source: SCWMLS #1910907 Report a problem | ||
Public tax history
| Year | Property taxes | Tax assessment |
|---|---|---|
| 2024 | $3,706 +6.5% | $167,600 |
| 2023 | $3,478 -2.5% | $167,600 -0.9% |
| 2022 | $3,568 +3.3% | $169,200 |
Find assessor info on the county website
Neighborhood: 53913
Nearby schools
GreatSchools rating
- 6/10East Elementary SchoolGrades: PK-5Distance: 0.3 mi
- 5/10Jack Young Middle SchoolGrades: 6-8Distance: 1.5 mi
- 3/10Baraboo High SchoolGrades: 9-12Distance: 1.3 mi
Schools provided by the listing agent
- Elementary: East
- Middle: Jack Young
- High: Baraboo
- District: Baraboo
Source: WIREX MLS. This data may not be complete. We recommend contacting the local school district to confirm school assignments for this home.

Get pre-qualified for a loan
At Zillow Home Loans, we can pre-qualify you in as little as 5 minutes with no impact to your credit score.An equal housing lender. NMLS #10287.
