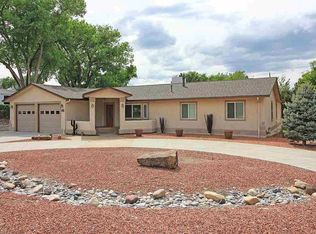This home once adorned the cover of the GJ Chamber of Commerce brochure ~ dripping with charm & character, this home is will exceed your expectations in every way. With only 6 owners since it was built in the 1950's, each owner has lovingly cared for & improved this lovely space & property. Enjoy 3.4 acres of property with 4 shares of water conveniently located & surprisingly quiet & private. There is marvelous entertaining space around the in-ground pool; the pond adds to the gorgeous setting & stays full year round. Two master suites grace this home; one on the main level, one upstairs, enjoy beautiful views & natural light out of every single window. You will love the open concept living area with upgraded appliances; the electrical, mechanicals, subfloor, flooring, paint, base & case, windows, lighting & bathrooms have been updated with a designers touch. The current owners have
This property is off market, which means it's not currently listed for sale or rent on Zillow. This may be different from what's available on other websites or public sources.

