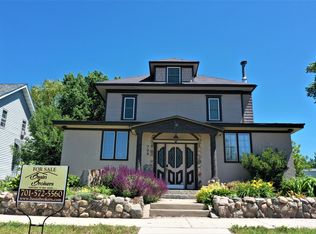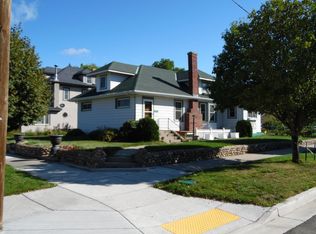Take a step back in time as you enter this charming Arts and Crafts style home with beautiful hardwood floors and Craftsman woodwork details throughout. Don't be mistaken; this is not just another older home but one that has been tastefully updated with newer maintenance free siding, quartz countertops, and many other contemporary updates while still keeping the charm of the era. Continued . . .
This property is off market, which means it's not currently listed for sale or rent on Zillow. This may be different from what's available on other websites or public sources.


