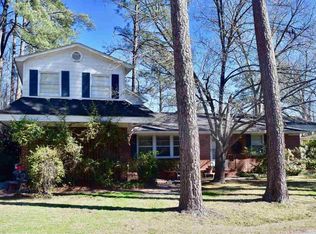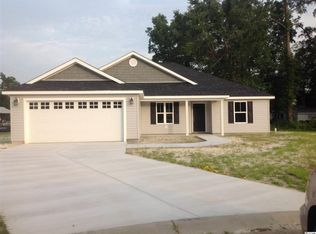Charming home in downtown Conway just blocks from Horry County Library and Museum, local shops, wonderful restaurants, theater, and the well-known Riverwalk. All the daily living conveniences are also nearby such as grocery stores, medical offices, banks, and just 0.3 miles to both an elementary school and middle school! This 3 bedroom, 2 full bathroom home on 0.43 of an acre is such a treat found in a great location! The main living areas are spacious with a separate den and living room with a quaint gas fireplace. The original oak hardwood floors are in wonderful condition and add so much character to the home. The modern conveniences have been completed for you with fresh paint throughout the house and two fully renovated bathrooms with tiled floors, tiled showers, new windows, light fixtures, vanities, exhaust fans, and accessories. The kitchen updates include a stainless steel refrigerator and dishwasher, plus the mosaic tile backsplash, pantry, and pull out drawers in the lower cabinets. The hot water heater was replaced in 2019, the roof and Trane HVAC are just 7 years old, and the 2020 French doors from the updated den lead out to a new wooden deck. The dining room, adjacent to the kitchen, is the true heart of the home with a new sunny bay window, modern light fixture, and wainscoting chair rail. From the dining room, take one step down to the laundry room area and carport entrance which then leads down just two more steps to the 12 x 16 master en suite complete with double closets and one of the modern bathrooms. The home is a split bedroom floor plan with the two guest rooms on the other side of the house off the main living room. Both guest rooms are good size with ceiling fans and hardwood floors. Between the guest rooms is the 2nd updated bathroom with the walk-in tiled shower and linen closet. The other two hall closets provide plenty of storage inside. The outside storage is endless with an enclosed closet under the carport, an extra wide shed, and a building at the back of the property for all your gardening tools. At one time, part of this building was a "treehouse clubhouse" that the original owners created. With some updating, this building could serve many purposes for the new owner! There is fencing on 3 sides of the property so it wouldn't take much to completely enclose the yard if so desired. Conventional or cash buyers only with fast close options! Call for a showing today!
This property is off market, which means it's not currently listed for sale or rent on Zillow. This may be different from what's available on other websites or public sources.


