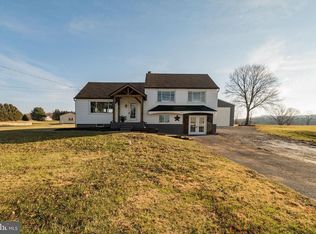Have you ever considered living in the country but were concerned by the isolation? If so, then 7139 Suter Road will ease your fears! You will be pleasantly surprised when you realize that this 2.26 acre property, located in Upper Saucon Valley, is only minutes away from Route 309, Coopersburg and The Promenade Shops. Upon entering the home from the front veranda, you will find a Living Room, Dining Room, Kitchen, Powder Room and Laundry. There is also a Bonus Room that could easily be converted to another bedroom, possibly a Main Floor Master. Upstairs there are 2 bedrooms and a Bathroom. In addition, there is a Basement and attached 2-Car Garage. Under the present ownership, it has been lovingly maintained with numerous upgrades including replacement windows. As if this were not enough, the property also offers two outbuildings. The first, a recently erected Pole Barn, is perfect for a car collection, woodworking shop, or for storage. While the second building, located under towering Colorado Blue Spruce Trees, provides a retreat in which to write the Great American Novel, paint a masterpiece, or simply commune with nature. The possibilities are endless. An idyllic location and conveniently situated, what more do you need to make your move to this country-like setting a reality? Schedule your showing today. 2019-11-19
This property is off market, which means it's not currently listed for sale or rent on Zillow. This may be different from what's available on other websites or public sources.
