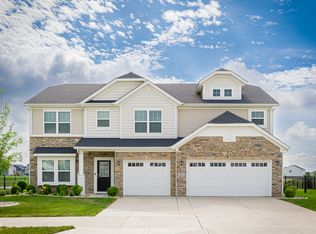Sold
$425,000
7139 Prelude Rd, Brownsburg, IN 46112
4beds
2,704sqft
Residential, Single Family Residence
Built in 2020
10,454.4 Square Feet Lot
$417,300 Zestimate®
$157/sqft
$2,687 Estimated rent
Home value
$417,300
$380,000 - $459,000
$2,687/mo
Zestimate® history
Loading...
Owner options
Explore your selling options
What's special
Beautiful family home in the quaint community of Cadence and sought after Brownsburg School District! The Sonoma built by Olthoff, offers Nine Foot Ceilings on the Main Floor with a Two-Story Open Concept Great Room featuring Oak Railing with a Metal Spindle Stairway. In the kitchen you will find a massive granite island, all stainless-steel appliances and walk-in pantry. Three spare bedrooms and a hall bathroom await you upstairs. The owner's suite offers an ensuite with tiled shower, glass door, double-sink vanity and ceramic flooring. Enjoy your morning coffee and watch the sunrise over the pond from the decorative concrete patio in the fenced-in backyard. It even has 220ac hookup for a hot tub! This energy efficient home also includes a third-party certified energy rating (HERS Rating), 10yr structural warranty (at time of build), JeldWen Low E windows & Industry Best Customer Care Program. Cadence offers three ponds, walking trails and playground that is conveniently located near I-74 which makes an easy commute to anywhere in the Indianapolis Metro area.
Zillow last checked: 8 hours ago
Listing updated: June 25, 2025 at 06:14am
Listing Provided by:
Robert Klepper 317-313-6594,
MyHomeIndy.com
Bought with:
Karen Kummer
Carpenter, REALTORS®
Source: MIBOR as distributed by MLS GRID,MLS#: 22023145
Facts & features
Interior
Bedrooms & bathrooms
- Bedrooms: 4
- Bathrooms: 3
- Full bathrooms: 2
- 1/2 bathrooms: 1
- Main level bathrooms: 1
Primary bedroom
- Features: Carpet
- Level: Upper
- Area: 224 Square Feet
- Dimensions: 16x14
Bedroom 2
- Features: Carpet
- Level: Upper
- Area: 120 Square Feet
- Dimensions: 12x10
Bedroom 3
- Features: Carpet
- Level: Upper
- Area: 132 Square Feet
- Dimensions: 11x12
Bedroom 4
- Features: Carpet
- Level: Upper
- Area: 132 Square Feet
- Dimensions: 11x12
Breakfast room
- Features: Luxury Vinyl Plank
- Level: Main
- Area: 117 Square Feet
- Dimensions: 13x9
Great room
- Features: Luxury Vinyl Plank
- Level: Main
- Area: 224 Square Feet
- Dimensions: 16x14
Kitchen
- Features: Luxury Vinyl Plank
- Level: Main
- Area: 182 Square Feet
- Dimensions: 13x14
Laundry
- Features: Luxury Vinyl Plank
- Level: Main
- Area: 80 Square Feet
- Dimensions: 10x8
Library
- Features: Carpet
- Level: Main
- Area: 130 Square Feet
- Dimensions: 10x13
Heating
- Forced Air, Natural Gas
Appliances
- Included: Dishwasher, Gas Water Heater, Microwave, Gas Oven, Refrigerator, Water Softener Owned
- Laundry: Main Level, Sink
Features
- Attic Access, Double Vanity, Kitchen Island, High Speed Internet
- Has basement: No
- Attic: Access Only
Interior area
- Total structure area: 2,704
- Total interior livable area: 2,704 sqft
Property
Parking
- Total spaces: 3
- Parking features: Attached
- Attached garage spaces: 3
- Details: Garage Parking Other(Finished Garage, Garage Door Opener, Guest Street Parking)
Features
- Levels: Two
- Stories: 2
- Patio & porch: Patio
- Fencing: Fenced,Fence Full Rear
- Has view: Yes
- View description: Pond
- Water view: Pond
Lot
- Size: 10,454 sqft
Details
- Parcel number: 320235482003000026
- Horse amenities: None
Construction
Type & style
- Home type: SingleFamily
- Architectural style: Craftsman
- Property subtype: Residential, Single Family Residence
Materials
- Vinyl With Stone
- Foundation: Slab
Condition
- New construction: No
- Year built: 2020
Details
- Builder name: Olthof Homes
Utilities & green energy
- Water: Municipal/City
Community & neighborhood
Location
- Region: Brownsburg
- Subdivision: Cadence
HOA & financial
HOA
- Has HOA: Yes
- HOA fee: $168 quarterly
- Association phone: 317-541-0000
Price history
| Date | Event | Price |
|---|---|---|
| 6/23/2025 | Sold | $425,000-3.4%$157/sqft |
Source: | ||
| 5/23/2025 | Pending sale | $439,900$163/sqft |
Source: | ||
| 5/5/2025 | Price change | $439,900-2.2%$163/sqft |
Source: | ||
| 4/15/2025 | Price change | $449,900-2.2%$166/sqft |
Source: | ||
| 3/14/2025 | Price change | $459,900+28%$170/sqft |
Source: | ||
Public tax history
| Year | Property taxes | Tax assessment |
|---|---|---|
| 2024 | $3,842 +15.1% | $419,000 +9.1% |
| 2023 | $3,339 +13% | $384,200 +15.1% |
| 2022 | $2,955 +9556.9% | $333,900 +13% |
Find assessor info on the county website
Neighborhood: 46112
Nearby schools
GreatSchools rating
- 8/10Cardinal Elementary SchoolGrades: K-5Distance: 3.6 mi
- 8/10Brownsburg West Middle SchoolGrades: 6-8Distance: 3.3 mi
- 10/10Brownsburg High SchoolGrades: 9-12Distance: 2.7 mi
Schools provided by the listing agent
- Elementary: Reagan Elementary School
- Middle: Brownsburg East Middle School
- High: Brownsburg High School
Source: MIBOR as distributed by MLS GRID. This data may not be complete. We recommend contacting the local school district to confirm school assignments for this home.
Get a cash offer in 3 minutes
Find out how much your home could sell for in as little as 3 minutes with a no-obligation cash offer.
Estimated market value$417,300
Get a cash offer in 3 minutes
Find out how much your home could sell for in as little as 3 minutes with a no-obligation cash offer.
Estimated market value
$417,300
