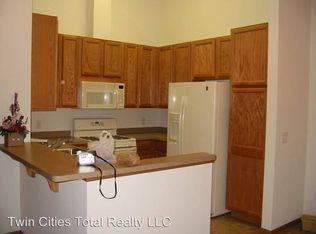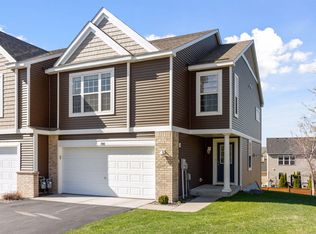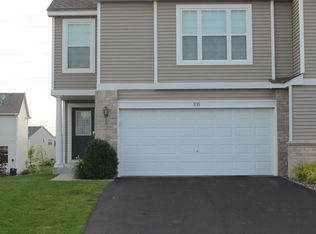Closed
$334,900
7139 Merrimac Ln N, Maple Grove, MN 55311
3beds
1,748sqft
Townhouse Side x Side
Built in 2005
1,742.4 Square Feet Lot
$331,200 Zestimate®
$192/sqft
$2,524 Estimated rent
Home value
$331,200
$305,000 - $358,000
$2,524/mo
Zestimate® history
Loading...
Owner options
Explore your selling options
What's special
HIGHEST AND BEST OFFERS DUE SUNDAY 05/25/25 BY 7PM. Welcome to this rare 3-bedroom, 2-bath townhome in the highly sought-after Woodland Creek neighborhood! This beautifully maintained home features three levels of thoughtfully designed living space, including a finished walkout lower level that opens to your private patio and backyard—perfect for gatherings or quiet evenings. Enjoy an updated kitchen with new stainless steel appliances, soaring ceilings, fresh neutral paint, and an abundance of natural light. The upper level offers spacious bedrooms, a large primary suite with direct bath access and a generous closet, and the convenience of an upper-level laundry room. Recent updates include a new water boiler and a Level 2 electric vehicle charger in the garage—a fantastic upgrade for modern living. Tucked away on a quiet cul-de-sac, with easy access to freeways, Maple Grove Schools, and just minutes from all the shopping, dining, and all the entertainment Maple Grove has to offer.
Don’t miss your chance—this one won’t last!
Zillow last checked: 8 hours ago
Listing updated: July 31, 2025 at 10:36am
Listed by:
Pooja Bartake 952-201-1559,
Real Broker, LLC,
Abdul Gafoor Hamza 612-812-9944
Bought with:
Lenard Mayzel
Bridge Realty, LLC
Source: NorthstarMLS as distributed by MLS GRID,MLS#: 6725128
Facts & features
Interior
Bedrooms & bathrooms
- Bedrooms: 3
- Bathrooms: 2
- Full bathrooms: 1
- 3/4 bathrooms: 1
Bedroom 1
- Level: Upper
- Area: 221 Square Feet
- Dimensions: 17x13
Bedroom 2
- Level: Upper
- Area: 120 Square Feet
- Dimensions: 12x10
Bedroom 3
- Level: Lower
- Area: 110 Square Feet
- Dimensions: 11x10
Deck
- Level: Main
- Area: 100 Square Feet
- Dimensions: 10x10
Dining room
- Level: Main
- Area: 90 Square Feet
- Dimensions: 10x9
Family room
- Level: Lower
- Area: 182 Square Feet
- Dimensions: 14x13
Kitchen
- Level: Main
- Area: 90 Square Feet
- Dimensions: 10x9
Living room
- Level: Main
- Area: 195 Square Feet
- Dimensions: 15x13
Patio
- Level: Lower
- Area: 100 Square Feet
- Dimensions: 10x10
Heating
- Forced Air
Cooling
- Central Air
Appliances
- Included: Dishwasher, Disposal, Dryer, Gas Water Heater, Water Osmosis System, Microwave, Range, Refrigerator, Washer, Water Softener Owned
Features
- Basement: Daylight,Drain Tiled,Egress Window(s),Finished,Sump Pump
Interior area
- Total structure area: 1,748
- Total interior livable area: 1,748 sqft
- Finished area above ground: 1,202
- Finished area below ground: 546
Property
Parking
- Total spaces: 2
- Parking features: Attached, Asphalt, Garage Door Opener
- Attached garage spaces: 2
- Has uncovered spaces: Yes
Accessibility
- Accessibility features: None
Features
- Levels: Two
- Stories: 2
- Patio & porch: Deck, Patio
Lot
- Size: 1,742 sqft
- Features: Wooded
Details
- Foundation area: 979
- Parcel number: 3011922410098
- Zoning description: Residential-Single Family
Construction
Type & style
- Home type: Townhouse
- Property subtype: Townhouse Side x Side
- Attached to another structure: Yes
Materials
- Brick/Stone, Vinyl Siding
- Roof: Age Over 8 Years,Asphalt,Pitched
Condition
- Age of Property: 20
- New construction: No
- Year built: 2005
Utilities & green energy
- Gas: Natural Gas
- Sewer: City Sewer/Connected
- Water: City Water/Connected
Community & neighborhood
Location
- Region: Maple Grove
- Subdivision: Woodland Creek
HOA & financial
HOA
- Has HOA: Yes
- HOA fee: $345 monthly
- Services included: Hazard Insurance, Lawn Care, Maintenance Grounds, Professional Mgmt, Trash, Snow Removal
- Association name: Woodland Creek Manor Assoc
- Association phone: 612-381-8600
Price history
| Date | Event | Price |
|---|---|---|
| 7/31/2025 | Sold | $334,9000%$192/sqft |
Source: | ||
| 6/9/2025 | Pending sale | $334,990$192/sqft |
Source: | ||
| 5/23/2025 | Listed for sale | $334,990+50.2%$192/sqft |
Source: | ||
| 12/6/2023 | Listing removed | -- |
Source: Zillow Rentals | ||
| 12/5/2023 | Listed for rent | $2,195$1/sqft |
Source: Zillow Rentals | ||
Public tax history
| Year | Property taxes | Tax assessment |
|---|---|---|
| 2025 | $3,407 +1.5% | $309,600 +4.6% |
| 2024 | $3,357 +1.7% | $296,100 +0.5% |
| 2023 | $3,301 +13.4% | $294,600 -1% |
Find assessor info on the county website
Neighborhood: 55311
Nearby schools
GreatSchools rating
- 8/10Basswood Elementary SchoolGrades: PK-5Distance: 1.3 mi
- 6/10Maple Grove Middle SchoolGrades: 6-8Distance: 3.6 mi
- 10/10Maple Grove Senior High SchoolGrades: 9-12Distance: 3.9 mi
Get a cash offer in 3 minutes
Find out how much your home could sell for in as little as 3 minutes with a no-obligation cash offer.
Estimated market value
$331,200
Get a cash offer in 3 minutes
Find out how much your home could sell for in as little as 3 minutes with a no-obligation cash offer.
Estimated market value
$331,200


