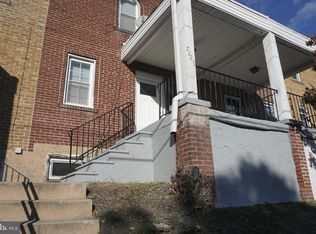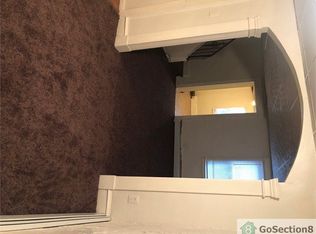Sold for $168,000 on 10/28/25
$168,000
7139 Guilford Rd, Upper Darby, PA 19082
3beds
818sqft
Townhouse
Built in 1925
1,307 Square Feet Lot
$168,300 Zestimate®
$205/sqft
$1,443 Estimated rent
Home value
$168,300
$151,000 - $187,000
$1,443/mo
Zestimate® history
Loading...
Owner options
Explore your selling options
What's special
House back on the market due to buyer having a family emergency. Welcome to 7139 Guilford Rd – A fully renovated rowhome in the heart of Upper Darby! This turn-key property offers modern upgrades, thoughtful design, and functional space throughout. Step inside to discover brand new flooring and fresh paint throughout the entire home, creating a clean and inviting feel. The main level features a gorgeous new kitchen with modern cabinetry, sleek finishes, and recessed lighting—perfect for everyday living and entertaining. Upstairs, you’ll find two spacious bedrooms and a completely renovated full bathroom, designed with stylish tile and contemporary fixtures. The fully finished basement adds exceptional versatility, offering a third bedroom, a brand new full bathroom, and a generous living area—ideal for guests, extended family, or a private home office setup. This beautifully updated home is conveniently located near shopping, schools, public transportation, and major commuter routes. Recent upgrades include electrical panel upgrades, new gas meter, new heating line, first floor iron cast heater and brand new kitchen appliances. Don’t miss your chance to own this move-in ready beauty—schedule your showing
Zillow last checked: 8 hours ago
Listing updated: October 30, 2025 at 02:07am
Listed by:
Oreyann Hilliard 267-629-1516,
Crown Homes Real Estate,
Listing Team: Pointe Elite Group, Co-Listing Team: Pointe Elite Group,Co-Listing Agent: Nova J. Crespo 484-326-2288,
Crown Homes Real Estate
Bought with:
Veda Floyd, RS309059
Opulent Realty Group LLC
Source: Bright MLS,MLS#: PADE2092748
Facts & features
Interior
Bedrooms & bathrooms
- Bedrooms: 3
- Bathrooms: 2
- Full bathrooms: 2
Basement
- Area: 0
Heating
- Hot Water, Natural Gas
Cooling
- None
Appliances
- Included: Gas Water Heater
Features
- Basement: Full,Finished
- Has fireplace: No
Interior area
- Total structure area: 818
- Total interior livable area: 818 sqft
- Finished area above ground: 818
- Finished area below ground: 0
Property
Parking
- Parking features: Alley Access, Driveway, On Street
- Has uncovered spaces: Yes
Accessibility
- Accessibility features: None
Features
- Levels: Two
- Stories: 2
- Pool features: None
Lot
- Size: 1,307 sqft
- Dimensions: 16.00 x 80.00
Details
- Additional structures: Above Grade, Below Grade
- Parcel number: 16020107900
- Zoning: RES
- Special conditions: Standard
Construction
Type & style
- Home type: Townhouse
- Architectural style: AirLite
- Property subtype: Townhouse
Materials
- Brick
- Foundation: Concrete Perimeter
Condition
- New construction: No
- Year built: 1925
Utilities & green energy
- Sewer: Public Sewer
- Water: Public
Community & neighborhood
Location
- Region: Upper Darby
- Subdivision: Stonehurst
- Municipality: UPPER DARBY TWP
Other
Other facts
- Listing agreement: Exclusive Right To Sell
- Listing terms: Cash,Conventional,FHA,VA Loan
- Ownership: Fee Simple
Price history
| Date | Event | Price |
|---|---|---|
| 10/28/2025 | Sold | $168,000-1.1%$205/sqft |
Source: | ||
| 7/26/2025 | Contingent | $169,900$208/sqft |
Source: | ||
| 7/18/2025 | Listed for sale | $169,900$208/sqft |
Source: | ||
| 7/14/2025 | Contingent | $169,900$208/sqft |
Source: | ||
| 6/14/2025 | Listed for sale | $169,900+117.8%$208/sqft |
Source: | ||
Public tax history
| Year | Property taxes | Tax assessment |
|---|---|---|
| 2025 | $2,586 +3.5% | $59,090 |
| 2024 | $2,499 +1% | $59,090 |
| 2023 | $2,475 +2.8% | $59,090 |
Find assessor info on the county website
Neighborhood: 19082
Nearby schools
GreatSchools rating
- 2/10Stonehurst Hills El SchoolGrades: 1-5Distance: 0.2 mi
- 3/10Beverly Hills Middle SchoolGrades: 6-8Distance: 0.7 mi
- 3/10Upper Darby Senior High SchoolGrades: 9-12Distance: 1.3 mi
Schools provided by the listing agent
- Elementary: Stonehurst
- Middle: Beverly Hills
- District: Upper Darby
Source: Bright MLS. This data may not be complete. We recommend contacting the local school district to confirm school assignments for this home.

Get pre-qualified for a loan
At Zillow Home Loans, we can pre-qualify you in as little as 5 minutes with no impact to your credit score.An equal housing lender. NMLS #10287.
Sell for more on Zillow
Get a free Zillow Showcase℠ listing and you could sell for .
$168,300
2% more+ $3,366
With Zillow Showcase(estimated)
$171,666
