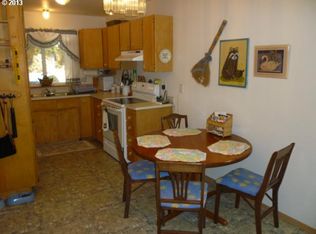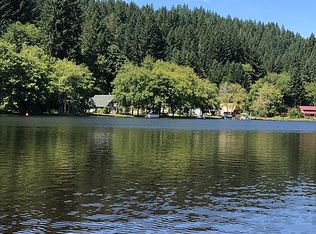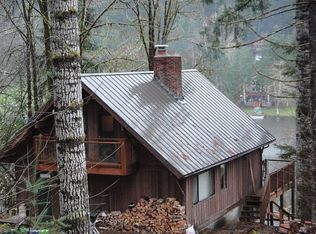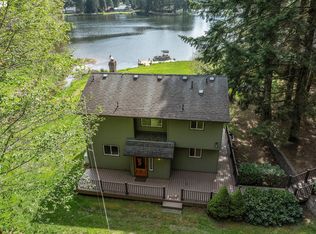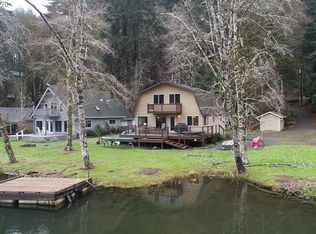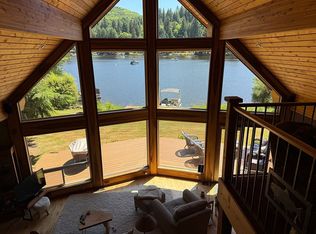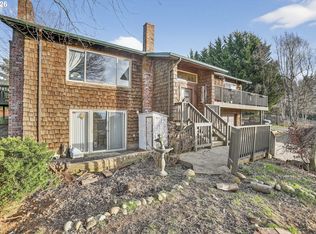71381 Fishhawk Rd, Clatskanie, OR 97016
What's special
- 25 days |
- 793 |
- 25 |
Zillow last checked: 8 hours ago
Listing updated: January 04, 2026 at 11:37pm
Tarah Pond 503-318-6452,
RE/MAX Equity Group
Facts & features
Interior
Bedrooms & bathrooms
- Bedrooms: 3
- Bathrooms: 3
- Full bathrooms: 2
- Partial bathrooms: 1
- Main level bathrooms: 2
Rooms
- Room types: Laundry, Bedroom 2, Bedroom 3, Dining Room, Family Room, Kitchen, Living Room, Primary Bedroom
Primary bedroom
- Features: Bathroom, Walkin Closet, Wallto Wall Carpet
- Level: Main
- Area: 208
- Dimensions: 16 x 13
Bedroom 2
- Features: Wallto Wall Carpet
- Level: Upper
- Area: 247
- Dimensions: 19 x 13
Bedroom 3
- Features: Wallto Wall Carpet
- Level: Upper
- Area: 168
- Dimensions: 14 x 12
Dining room
- Features: Eating Area, Great Room
- Level: Main
Kitchen
- Features: Dishwasher, Hardwood Floors, Island, Free Standing Range, Free Standing Refrigerator
- Level: Main
- Area: 252
- Width: 18
Living room
- Features: Wallto Wall Carpet
- Level: Main
- Area: 288
- Dimensions: 18 x 16
Heating
- Heat Pump
Cooling
- Heat Pump
Appliances
- Included: Dishwasher, Disposal, Free-Standing Range, Free-Standing Refrigerator, Range Hood, Stainless Steel Appliance(s), Washer/Dryer, Electric Water Heater
- Laundry: Laundry Room
Features
- High Ceilings, Eat-in Kitchen, Great Room, Kitchen Island, Bathroom, Walk-In Closet(s), Pantry, Tile
- Flooring: Hardwood, Wall to Wall Carpet
- Windows: Double Pane Windows
- Basement: Crawl Space
- Number of fireplaces: 1
- Fireplace features: Pellet Stove
- Furnished: Yes
Interior area
- Total structure area: 1,800
- Total interior livable area: 1,800 sqft
Property
Parking
- Parking features: Driveway
- Has uncovered spaces: Yes
Accessibility
- Accessibility features: Main Floor Bedroom Bath, Accessibility
Features
- Levels: Two
- Stories: 2
- Patio & porch: Covered Deck, Deck
- Exterior features: Yard
- Has view: Yes
- View description: Lake
- Has water view: Yes
- Water view: Lake
- Waterfront features: Lake
- Body of water: Fishhawk Lake
Lot
- Size: 9,583.2 Square Feet
- Features: Gentle Sloping, SqFt 7000 to 9999
Details
- Additional structures: ToolShed, Furnished
- Additional parcels included: 7425
- Parcel number: 7370
Construction
Type & style
- Home type: SingleFamily
- Architectural style: Cabin
- Property subtype: Residential, Single Family Residence
Materials
- Cedar, Shake Siding
- Foundation: Concrete Perimeter
- Roof: Composition
Condition
- Resale
- New construction: No
- Year built: 2002
Utilities & green energy
- Sewer: Community
- Water: Community
Community & HOA
Community
- Security: Entry
HOA
- Has HOA: Yes
- Amenities included: Lake Easement, Meeting Room, Party Room, Recreation Facilities, Road Maintenance, Sewer, Snow Removal, Tennis Court, Water
- HOA fee: $563 monthly
Location
- Region: Clatskanie
Financial & listing details
- Price per square foot: $361/sqft
- Tax assessed value: $501,679
- Annual tax amount: $3,060
- Date on market: 1/5/2026
- Listing terms: Cash,Conventional,FHA
- Road surface type: Gravel, Paved

Tarah Pond
(503) 318-6452
By pressing Contact Agent, you agree that the real estate professional identified above may call/text you about your search, which may involve use of automated means and pre-recorded/artificial voices. You don't need to consent as a condition of buying any property, goods, or services. Message/data rates may apply. You also agree to our Terms of Use. Zillow does not endorse any real estate professionals. We may share information about your recent and future site activity with your agent to help them understand what you're looking for in a home.
Estimated market value
$632,800
$601,000 - $664,000
$2,730/mo
Price history
Price history
| Date | Event | Price |
|---|---|---|
| 1/5/2026 | Listed for sale | $650,000+77%$361/sqft |
Source: | ||
| 9/25/2020 | Sold | $367,203-8.2%$204/sqft |
Source: | ||
| 8/30/2020 | Pending sale | $399,900$222/sqft |
Source: Genesis Realty #20037011 Report a problem | ||
| 7/30/2020 | Listed for sale | $399,900$222/sqft |
Source: Genesis Realty #20037011 Report a problem | ||
Public tax history
Public tax history
| Year | Property taxes | Tax assessment |
|---|---|---|
| 2024 | $2,963 +3.3% | $258,864 +3% |
| 2023 | $2,869 +2.7% | $251,325 +3% |
| 2022 | $2,793 +2.5% | $244,006 +3% |
Find assessor info on the county website
BuyAbility℠ payment
Climate risks
Neighborhood: 97016
Nearby schools
GreatSchools rating
- 8/10Jewell SchoolGrades: PK-12Distance: 9.6 mi
Schools provided by the listing agent
- Elementary: Jewell
- Middle: Jewell
- High: Jewell
Source: RMLS (OR). This data may not be complete. We recommend contacting the local school district to confirm school assignments for this home.
- Loading
