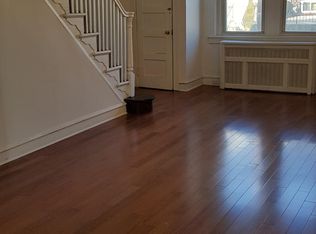Sold for $130,000 on 07/10/25
$130,000
7138 Stockley Rd, Upper Darby, PA 19082
2beds
1,251sqft
Townhouse
Built in 1928
871 Square Feet Lot
$129,800 Zestimate®
$104/sqft
$1,771 Estimated rent
Home value
$129,800
$117,000 - $144,000
$1,771/mo
Zestimate® history
Loading...
Owner options
Explore your selling options
What's special
Nestled in the heart of Upper Darby, this charming property at 7138 Stockley Rd offers an inviting blend of comfort and convenience. Arrive and you will immediately picture yourself relaxing on your front porch with a wooden privacy fence. As you step inside, you will be greeted by a spacious and light-filled living area with exposed hardwood floors and ceiling fan that flows seamlessly into a well-appointed dining room, perfect for entertaining or quiet evenings at home. The kitchen boasts modern updates, ample cabinet space and counter space with glass tiled backsplash, and efficient design, making meal preparation a breeze and provides access to the porch. Upstairs, you will find 2 generously sized bedrooms with plenty of natural light and storage, along with a tastefully updated bathroom with newer vanity, soaking tub/shower combo and toilet. This home also features a fully finished basement that has been expanded and offers a bonus room that could be a 4th bedroom, 2nd full bathroom with stall shower, separate laundry area, additional storage and exits to the rear driveway. Situated in a friendly neighborhood, this home is conveniently located near shopping, dining, schools, and public transportation, ensuring easy access to everything Upper Darby has to offer. Whether you are a first-time buyer or looking to downsize, this residence provides a perfect blend of charm, practicality, and location. Do not miss the opportunity to make it your own!
Zillow last checked: 8 hours ago
Listing updated: February 26, 2025 at 04:01pm
Listed by:
Mike Cirillo 215-938-7800,
Better Homes Realty Group
Bought with:
Eboni Dandridge, RS337262
Realty ONE Group Focus
Source: Bright MLS,MLS#: PADE2082030
Facts & features
Interior
Bedrooms & bathrooms
- Bedrooms: 2
- Bathrooms: 2
- Full bathrooms: 2
Basement
- Area: 315
Heating
- Hot Water, Radiator, Natural Gas
Cooling
- Ceiling Fan(s), Window Unit(s), Electric
Appliances
- Included: Dryer, Disposal, Self Cleaning Oven, Oven/Range - Gas, Range Hood, Refrigerator, Stainless Steel Appliance(s), Cooktop, Washer, Washer/Dryer Stacked, Water Heater, Gas Water Heater
- Laundry: In Basement, Laundry Room
Features
- Bathroom - Stall Shower, Bathroom - Tub Shower, Bathroom - Walk-In Shower, Ceiling Fan(s), Dining Area, Floor Plan - Traditional, Formal/Separate Dining Room
- Flooring: Hardwood, Wood
- Windows: Replacement, Window Treatments
- Basement: Full,Finished,Heated,Improved,Interior Entry,Exterior Entry,Rear Entrance,Walk-Out Access,Windows
- Has fireplace: No
Interior area
- Total structure area: 1,251
- Total interior livable area: 1,251 sqft
- Finished area above ground: 936
- Finished area below ground: 315
Property
Parking
- Total spaces: 1
- Parking features: Driveway, On Street
- Uncovered spaces: 1
Accessibility
- Accessibility features: None
Features
- Levels: Two
- Stories: 2
- Patio & porch: Patio, Porch
- Exterior features: Lighting, Sidewalks, Street Lights
- Pool features: None
- Fencing: Wood
Lot
- Size: 871 sqft
- Dimensions: 16.00 x 65.00
Details
- Additional structures: Above Grade, Below Grade
- Parcel number: 16020203300
- Zoning: RES
- Special conditions: Standard
Construction
Type & style
- Home type: Townhouse
- Architectural style: Straight Thru
- Property subtype: Townhouse
Materials
- Brick, Aluminum Siding
- Foundation: Concrete Perimeter
Condition
- New construction: No
- Year built: 1928
Utilities & green energy
- Electric: 100 Amp Service, Circuit Breakers
- Sewer: Public Sewer
- Water: Public
Community & neighborhood
Location
- Region: Upper Darby
- Subdivision: Stonehurst
- Municipality: UPPER DARBY TWP
Other
Other facts
- Listing agreement: Exclusive Right To Sell
- Listing terms: Cash,Conventional,FHA,VA Loan
- Ownership: Fee Simple
Price history
| Date | Event | Price |
|---|---|---|
| 7/10/2025 | Sold | $130,000$104/sqft |
Source: Public Record | ||
| 2/26/2025 | Sold | $130,000$104/sqft |
Source: | ||
| 1/17/2025 | Pending sale | $130,000$104/sqft |
Source: | ||
| 1/11/2025 | Listed for sale | $130,000+132.1%$104/sqft |
Source: | ||
| 4/26/2017 | Sold | $56,000-6.5%$45/sqft |
Source: Public Record | ||
Public tax history
| Year | Property taxes | Tax assessment |
|---|---|---|
| 2025 | $2,789 +3.5% | $63,720 |
| 2024 | $2,695 +1% | $63,720 |
| 2023 | $2,669 +2.8% | $63,720 |
Find assessor info on the county website
Neighborhood: 19082
Nearby schools
GreatSchools rating
- 2/10Stonehurst Hills El SchoolGrades: 1-5Distance: 0.3 mi
- 3/10Beverly Hills Middle SchoolGrades: 6-8Distance: 0.9 mi
- 3/10Upper Darby Senior High SchoolGrades: 9-12Distance: 1.6 mi
Schools provided by the listing agent
- District: Upper Darby
Source: Bright MLS. This data may not be complete. We recommend contacting the local school district to confirm school assignments for this home.

Get pre-qualified for a loan
At Zillow Home Loans, we can pre-qualify you in as little as 5 minutes with no impact to your credit score.An equal housing lender. NMLS #10287.
Sell for more on Zillow
Get a free Zillow Showcase℠ listing and you could sell for .
$129,800
2% more+ $2,596
With Zillow Showcase(estimated)
$132,396