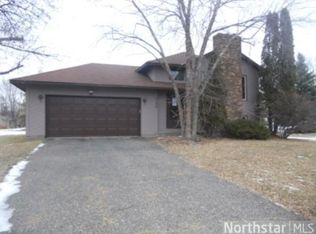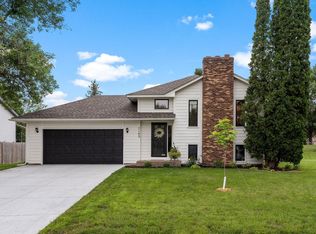Closed
$480,000
7138 Quantico Ct, Maple Grove, MN 55311
3beds
2,151sqft
Single Family Residence
Built in 1984
0.35 Acres Lot
$480,600 Zestimate®
$223/sqft
$2,861 Estimated rent
Home value
$480,600
$442,000 - $524,000
$2,861/mo
Zestimate® history
Loading...
Owner options
Explore your selling options
What's special
Nestled on a quiet cul-de-sac near Fish Lake, this remarkable home showcases modern elegance with timeless charm. Featuring beautiful bamboo floors, the open concept living area flows into a gourmet kitchen designed for the culinary enthusiast. Outfitted with luxury stainless steel Thermador appliances, a gas cook-top, and an oversized island, this kitchen is ideal for both cooking and entertaining. The rustic cabinetry, crated from Knotty Alderwood, adds warmth and character to the space.
The master suite boasts travertine flooring, and a spa-like bathroom, providing a serene retreat. The backyard, enclosed by fencing, offers privacy and features a spacious patio with garden beds. Perfect for outdoor living. Additional highlights include a fully insulated 2-car garage with a natural gas furnace, making it versatile for year-round use. The roof was updated in 2020, and the home is just steps from Medicine Lake Regional Trail within the Three Rivers Park District. Recent updates include a new water heater and front-load washer (2024) and a new chain-link fence (2020).
Zillow last checked: 8 hours ago
Listing updated: May 06, 2025 at 07:33pm
Listed by:
Amy S Piggee 651-336-2184,
RE/MAX Results
Bought with:
Jordan Botten
RE/MAX Results
Source: NorthstarMLS as distributed by MLS GRID,MLS#: 6614298
Facts & features
Interior
Bedrooms & bathrooms
- Bedrooms: 3
- Bathrooms: 3
- Full bathrooms: 1
- 3/4 bathrooms: 1
- 1/2 bathrooms: 1
Bedroom 1
- Level: Main
- Area: 143 Square Feet
- Dimensions: 13x11
Bedroom 2
- Level: Main
- Area: 80 Square Feet
- Dimensions: 10x8
Bedroom 3
- Level: Lower
- Area: 182 Square Feet
- Dimensions: 14x13
Family room
- Level: Lower
- Area: 294 Square Feet
- Dimensions: 21x14
Informal dining room
- Level: Main
- Area: 72 Square Feet
- Dimensions: 9x8
Kitchen
- Level: Main
- Area: 100 Square Feet
- Dimensions: 10x10
Living room
- Level: Main
- Area: 154 Square Feet
- Dimensions: 14x11
Heating
- Forced Air
Cooling
- Central Air
Appliances
- Included: Dishwasher, Disposal, Dryer, Gas Water Heater, Water Filtration System, Microwave, Range, Refrigerator, Stainless Steel Appliance(s), Washer, Water Softener Owned
Features
- Basement: Block,Daylight,Drain Tiled,Finished,Full,Sump Pump
- Number of fireplaces: 1
- Fireplace features: Family Room
Interior area
- Total structure area: 2,151
- Total interior livable area: 2,151 sqft
- Finished area above ground: 1,254
- Finished area below ground: 897
Property
Parking
- Total spaces: 4
- Parking features: Attached, Detached, Asphalt, Garage Door Opener, Guest, Heated Garage, Insulated Garage, Multiple Garages, RV Access/Parking
- Attached garage spaces: 4
- Has uncovered spaces: Yes
Accessibility
- Accessibility features: No Stairs External
Features
- Levels: Three Level Split
- Pool features: None
- Fencing: Chain Link
Lot
- Size: 0.35 Acres
- Dimensions: 53 x 116 x 112 x 81 x 120
- Features: Irregular Lot, Many Trees
Details
- Foundation area: 960
- Parcel number: 2811922310067
- Zoning description: Residential-Single Family
Construction
Type & style
- Home type: SingleFamily
- Property subtype: Single Family Residence
Materials
- Brick/Stone, Vinyl Siding, Block, Frame
- Roof: Age 8 Years or Less
Condition
- Age of Property: 41
- New construction: No
- Year built: 1984
Utilities & green energy
- Electric: 100 Amp Service, Power Company: Xcel Energy
- Gas: Natural Gas
- Sewer: City Sewer/Connected
- Water: City Water/Connected
Community & neighborhood
Location
- Region: Maple Grove
- Subdivision: Fish Lake West 4
HOA & financial
HOA
- Has HOA: No
Other
Other facts
- Road surface type: Paved
Price history
| Date | Event | Price |
|---|---|---|
| 3/31/2025 | Sold | $480,000+1.1%$223/sqft |
Source: | ||
| 1/27/2025 | Pending sale | $475,000$221/sqft |
Source: | ||
| 1/16/2025 | Listed for sale | $475,000$221/sqft |
Source: | ||
| 11/29/2024 | Listing removed | $475,000$221/sqft |
Source: | ||
| 11/21/2024 | Price change | $475,000-3%$221/sqft |
Source: | ||
Public tax history
Tax history is unavailable.
Neighborhood: 55311
Nearby schools
GreatSchools rating
- 8/10Basswood Elementary SchoolGrades: PK-5Distance: 0.4 mi
- 6/10Maple Grove Middle SchoolGrades: 6-8Distance: 2.3 mi
- 10/10Maple Grove Senior High SchoolGrades: 9-12Distance: 3.4 mi
Get a cash offer in 3 minutes
Find out how much your home could sell for in as little as 3 minutes with a no-obligation cash offer.
Estimated market value
$480,600
Get a cash offer in 3 minutes
Find out how much your home could sell for in as little as 3 minutes with a no-obligation cash offer.
Estimated market value
$480,600

