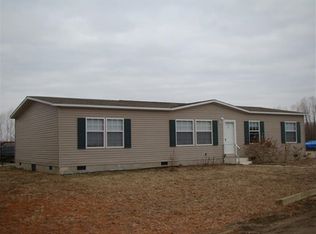Beautiful country setting for this comfortable home! All of the rooms are good sized and has an open layout. The kitchen features a wood burning stove, pretty wood cabinets, white tile backsplash, and a huge walk-in pantry. The replacement windows offer great natural light in every room! The hall bath is even over-sized and has a whirlpool tub, tons of cabinets, and a tile floor. There are so many wonder features in the home including an 11 x 9 mudroom with a sink and storage cabinets between the house and garage. So much to enjoy outside too with a big circle drive, front porch, back patio, insulated detached garage with extra concrete slab and a carport. Included in the sale: Refrigerator, range/oven, dishwasher, disposal, all window treatments, fireplace tools, carport, playset, and wood shed. Excludes: Freezer, garage cabinets, TV, all cord reels, all wall hangers & shovel rack, and chicken coop. With 1.7 acres, there is plenty of room to enjoy the rolling property with mature trees and beautiful views in every direction!
This property is off market, which means it's not currently listed for sale or rent on Zillow. This may be different from what's available on other websites or public sources.

