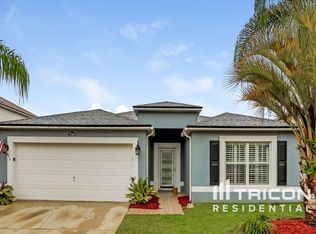Step into style and comfort with this single family stunner with a 4-bedroom, 2-bathroom home. Boasting 1,648 square feet of comfortable living space, the home greets you with a bright, open-concept layout perfect for both entertaining and everyday living. The main areas feature stylish vinyl plank flooring, while the kitchen wows a spacious island with stainless appliances - including dishwasher, electric range and refrigerator. Primary closet is already built-out and just needs your clothing items to be complete. Head out back through the screened lanai and enjoy the fenced backyard, complete with a beautiful grassy lawn and fruit treee and a concrete-pavered side walkway. The home also includes a 2-car garage with a door opener for convenience. Lawn service INCLUDED.
Application Fee: $85 for each adult over the age of 18 (non-refundable) Lease Prep Fee: $150 for approved applicants only Resident Benefits Package (RBP): $55 per month (required) Security Deposit: For most applicants, the security deposit is equal to one month's rent. A higher security deposit may be required based on an applicant's credit history. The security deposit is fully refundable.
Pets: Pet friendly! A $250 pet fee is due upon lease signing and an additional fee of $25-$75 per month for pet rent based on pet screening.
Give us a call today to see how we can help: 904-222-RENT
House for rent
$2,095/mo
7137 Preston Pines Trl, Jacksonville, FL 32244
4beds
1,648sqft
Price may not include required fees and charges.
Single family residence
Available now
-- Pets
-- A/C
-- Laundry
-- Parking
-- Heating
What's special
Grassy lawnScreened lanaiFruit treeOpen-concept layoutFenced backyardVinyl plank flooring
- 8 days
- on Zillow |
- -- |
- -- |
Travel times
Get serious about saving for a home
Consider a first-time homebuyer savings account designed to grow your down payment with up to a 6% match & 4.15% APY.
Facts & features
Interior
Bedrooms & bathrooms
- Bedrooms: 4
- Bathrooms: 2
- Full bathrooms: 2
Rooms
- Room types: Laundry Room, Master Bath, Pantry, Walk In Closet
Appliances
- Included: Dishwasher, Range Oven, Refrigerator
Features
- Large Closets, Walk-In Closet(s)
- Flooring: Carpet, Tile
Interior area
- Total interior livable area: 1,648 sqft
Property
Parking
- Details: Contact manager
Features
- Patio & porch: Patio
- Exterior features: , DoublePaneWindows, Lawn, Lawn Care included in rent
- Fencing: Fenced Yard
Details
- Parcel number: 0989272510
Construction
Type & style
- Home type: SingleFamily
- Property subtype: Single Family Residence
Community & HOA
Location
- Region: Jacksonville
Financial & listing details
- Lease term: Lease: 12 months Deposit: one month's rent
Price history
| Date | Event | Price |
|---|---|---|
| 6/24/2025 | Listed for rent | $2,095$1/sqft |
Source: Zillow Rentals | ||
| 6/20/2025 | Sold | $300,000-4.8%$182/sqft |
Source: | ||
| 5/21/2025 | Pending sale | $315,000$191/sqft |
Source: | ||
| 4/23/2025 | Listed for sale | $315,000-2.7%$191/sqft |
Source: | ||
| 4/13/2025 | Listing removed | $323,900$197/sqft |
Source: | ||
![[object Object]](https://photos.zillowstatic.com/fp/92ac493eb75c0ef4858070014221becc-p_i.jpg)
