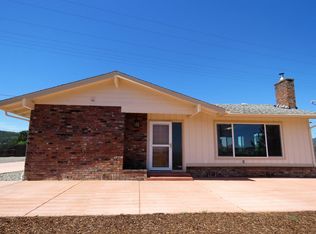Beautiful country settings a short distance to town. This ranch style home sits on 1.97 usable acres (2 tax lots) with amazing views of both Table Rocks and Mt. McLoughlin. This main home offers 4 bedrooms, 2 full baths, large country kitchen with ample storage space, a breakfast nook with great views, 22 foot ceilings (per seller) in the family room, hardwood floors, a covered deck on 2 sides of the house, a covered back patio, a 4 car carport, and a wonderful garden area. There are a few out buildings to use for storage. The separate ADU is a 1 bedroom 1 full bath, full kitchen, approx. 500 SF (per seller) that is currently being rented out & is not included with the Square Footage on the listing. Use the almost 2 acres for animals, gardening, or entertaining. Enjoy the fantastic sunrises and sunsets! If you are a fisherman, the river is right around the corner. A remarkable house with many opportunities to create memories.
This property is off market, which means it's not currently listed for sale or rent on Zillow. This may be different from what's available on other websites or public sources.
