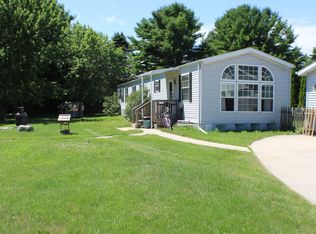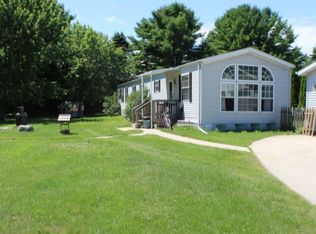This newer split BR design home features a Stone, Gas FP in the 21 x 13 Living Room that overlooks the spacious rear yard; walk out the sliding glass doors to the relaxing size deck! You'll enjoy the KT w/convenient center island, the super awesome pull-out shelves in all the lower cabinets along with the pantry cabinet, the included appliances and the beautiful country-style oak cabinets. The large Master suite has a walk-in closet, private bath w/jetted tub and separate shower. Main flr lndry! Vaulted ceilings. Hard surface floors throughout for easy care! 200 amp service. 24 x 30 garage!
This property is off market, which means it's not currently listed for sale or rent on Zillow. This may be different from what's available on other websites or public sources.


