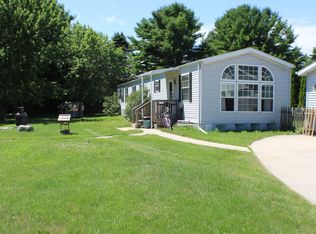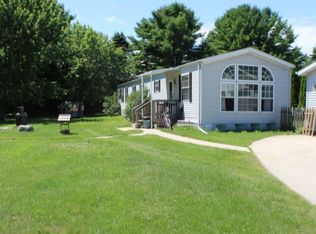EDGE OF CONDO ASSOCIATION W/DEEP .48ACRE wooded ravine lot w/NO neighbors behind you. A 1999 3BR, 2BA mobile home w/over 1100SF w/open concept, spacious kitchen w/tons of cabinets & counter space along w/appliances included. Living room has a wood burning, free standing fireplace that heats the entire place! Split bedroom floorplan. 1st-floor laundry, 2 car w/newer roof in '16, 200 amp electrical panel, newer hot water heater in '17. Extra storage sheds in back. Condo fee is $50/monthly. Community well and private conventional septic. Affordable living.
This property is off market, which means it's not currently listed for sale or rent on Zillow. This may be different from what's available on other websites or public sources.


