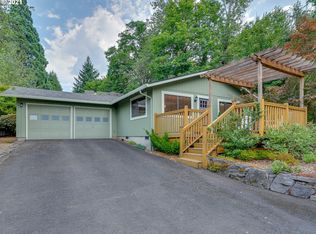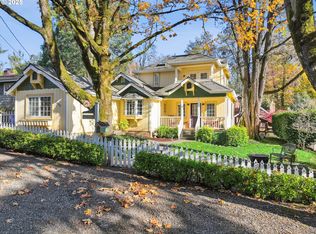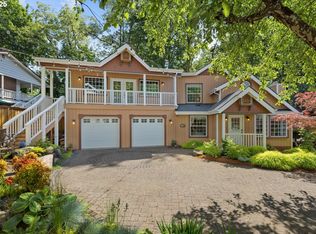Adorable Multnomah Village home! Walk to all of the great stuff in Multnomah Village from this charming and well cared for 3 bedroom/2 bath home. Pull up in the driveway or all the way into the attached garage. When you enter through the front door you are in the living room with the dining room straight ahead. Features of the living room include a cozy fireplace with fan, big picture window, and in the dining room there are awesome sliders out to the deck. To the right from the dining room is the kitchen with dishwasher and washer and dryer. You can enter the attached garage through there or you can go out to the back yard through a different kitchen door. From the deck you can enjoy the mature plantings of flowering shrubs and many fruit trees. To the left from the living room/dining room you will go down a hallway with the primary bathroom on the right and the primary bedroom to the left. The hallway turns and you enter another bedroom that may more resemble an office, as you have to pass through it to access the third bedroom and second bathroom. Features of this bedroom include a bay window and a large closet. The third bedroom and second bathroom are of ample size and have new flooring. There is deck access from this third bedroom via a door. Within walking distance is just about everything such as Spielman Bagels and Coffee Roasters, Lucky Labrador Public House, Thai Herbs, Tastebud, John's Marketplace and sooooo much more! Tightly knit community with opportunities to join neighborhood picnics and gatherings throughout the year. Tenant to pay utilities including water/sewer, gas, and electric. Garbage will be billed back to the tenants. Landscaping is included. Pet Policy: Up to 1 large or small dog okay: Up to 2 cats okay: Maximum pet capacity 2 pets No smoking anywhere on premises. Applications can be found on our website at scoutrents.com. The open application period has begun. Applications received before the open application period will receive an 8-hour penalty. Applications processed in the order in which they are received. If multiple tenants are applying for a unit, the application is considered complete once all parties have submitted. Please do not call. Home does not meet accessibility requirements.
This property is off market, which means it's not currently listed for sale or rent on Zillow. This may be different from what's available on other websites or public sources.


