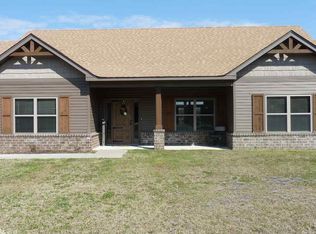Closed
$475,000
7136 Rolling Meadow Loop, Benton, AR 72015
4beds
2,303sqft
Single Family Residence
Built in 2016
4.17 Acres Lot
$477,300 Zestimate®
$206/sqft
$2,187 Estimated rent
Home value
$477,300
$434,000 - $525,000
$2,187/mo
Zestimate® history
Loading...
Owner options
Explore your selling options
What's special
Welcome to this Custom Craftsman Stunner situated on 4.17 fully fenced acres. Upon entering the home you are welcomed by 12 ft ceilings and a beautiful open concept floor plan. In the main living area of the home you will enjoy a fabulous custom kitchen with granite countertops, stainless steel appliances, ample cabinet space for everything including a walk-in pantry, a large breakfast/dining area in addition to the generously sized living room fit with a beautiful site built wood burning fireplace. The primary suite is complete with views of the property and an en-suite bathroom made for spa like restoration offering a unique design with a 2-person garden tub and custom tile walk in shower. Additionally, you'll enjoy the convenience of a walk-through closet that leads between the primary suite and the laundry room. The 3 guest bedrooms are all generous in size with ample closet space. The second bath offers a double vanity with a custom tile shower/tub. The home also offers an office/formal DR and an oversized 2 car garage. Outside you'll enjoy a stocked 7 acre pond, large deck space, 18x32 pool, hot tub and a 30x40 shop w/12x40 lean-to.
Zillow last checked: 8 hours ago
Listing updated: May 16, 2025 at 07:59am
Listed by:
Amber L Upton 501-951-5455,
CBRPM Bryant
Bought with:
Amber L Upton, AR
CBRPM Bryant
Source: CARMLS,MLS#: 25013626
Facts & features
Interior
Bedrooms & bathrooms
- Bedrooms: 4
- Bathrooms: 2
- Full bathrooms: 2
Dining room
- Features: Separate Dining Room, Separate Breakfast Rm
Heating
- Electric
Cooling
- Electric
Appliances
- Included: Free-Standing Range, Microwave, Gas Range, Dishwasher, Disposal, Tankless Water Heater
- Laundry: Laundry Room
Features
- Walk-In Closet(s), Walk-in Shower, Primary Bedroom Apart, All Bedrooms Down
- Flooring: Carpet, Wood, Tile
- Has fireplace: Yes
- Fireplace features: Woodburning-Site-Built
Interior area
- Total structure area: 2,303
- Total interior livable area: 2,303 sqft
Property
Parking
- Total spaces: 4
- Parking features: Garage, Four Car or More
- Has garage: Yes
Features
- Levels: One
- Stories: 1
- Exterior features: Shop
- Has private pool: Yes
- Pool features: In Ground
- Has spa: Yes
- Spa features: Hot Tub/Spa
- Fencing: Full,Wood
- Waterfront features: Creek, Stock Pond
Lot
- Size: 4.17 Acres
- Features: Sloped, Level, Extra Landscaping
Details
- Additional structures: Barns/Buildings
- Parcel number: 27700030000
Construction
Type & style
- Home type: SingleFamily
- Architectural style: Craftsman
- Property subtype: Single Family Residence
Materials
- Foundation: Slab
- Roof: Shingle
Condition
- New construction: No
- Year built: 2016
Utilities & green energy
- Electric: Elec-Municipal (+Entergy)
- Gas: Gas-Propane/Butane
- Sewer: Septic Tank
- Water: Public
- Utilities for property: Gas-Propane/Butane
Community & neighborhood
Location
- Region: Benton
- Subdivision: ROLLING MEADOW ESTATES
HOA & financial
HOA
- Has HOA: No
Other
Other facts
- Road surface type: Paved
Price history
| Date | Event | Price |
|---|---|---|
| 5/14/2025 | Sold | $475,000-15.2%$206/sqft |
Source: | ||
| 4/15/2025 | Contingent | $560,000$243/sqft |
Source: | ||
| 4/9/2025 | Listed for sale | $560,000-0.9%$243/sqft |
Source: | ||
| 4/9/2025 | Listing removed | $565,000$245/sqft |
Source: | ||
| 4/3/2025 | Price change | $565,000-1.7%$245/sqft |
Source: | ||
Public tax history
| Year | Property taxes | Tax assessment |
|---|---|---|
| 2024 | $3,693 +1.4% | $60,404 +4.6% |
| 2023 | $3,642 +2.1% | $57,774 +4.8% |
| 2022 | $3,566 +3.7% | $55,144 +5% |
Find assessor info on the county website
Neighborhood: 72015
Nearby schools
GreatSchools rating
- 4/10Glen Rose Middle SchoolGrades: 5-8Distance: 4.2 mi
- 5/10Glen Rose High SchoolGrades: 9-12Distance: 4.2 mi
- 4/10Glen Rose Elementary SchoolGrades: PK-4Distance: 4.2 mi

Get pre-qualified for a loan
At Zillow Home Loans, we can pre-qualify you in as little as 5 minutes with no impact to your credit score.An equal housing lender. NMLS #10287.
Sell for more on Zillow
Get a free Zillow Showcase℠ listing and you could sell for .
$477,300
2% more+ $9,546
With Zillow Showcase(estimated)
$486,846