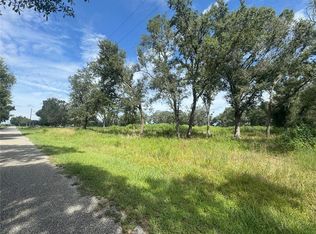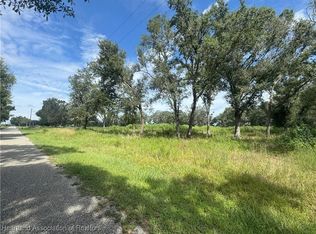Sold for $277,500
$277,500
7136 NW Lily County Line Rd, Ona, FL 33865
3beds
1,950sqft
Mobile Home
Built in 2006
2.5 Acres Lot
$271,100 Zestimate®
$142/sqft
$-- Estimated rent
Home value
$271,100
Estimated sales range
Not available
Not available
Zestimate® history
Loading...
Owner options
Explore your selling options
What's special
The only traffic jam you'll find here is the family of deer crossing the street! Tucked away on 2.5 acres of agriculturally zoned land, this beautifully maintained 3-bedroom, 2-bathroom home is the peaceful retreat you’ve been searching for! If you’ve been dreaming of wide-open spaces, fresh air, and a place for your animals to roam—this is it. And yes, there’s even a pond stocked with fish, so bring your fishing pole and enjoy the simple joys of country living! Step inside to find a well-cared-for home with updated flooring in most areas and a split-bedroom floor plan that offers privacy and comfort. The primary suite is a dream, featuring a huge bathroom with a garden tub, a walk-in closet, and even a separate, closed-in storage area—perfect for keeping valuables safe. And let’s talk about this kitchen… it’s massive, with tons of cabinet space for all your storage needs! Major updates? Covered! The metal roof (with a 55-year warranty) is just 8 years old, and both the water heater and 5-ton HVAC were replaced 2 years ago. Outside, you’ll find multiple outbuildings, ideal for farm animals, a workshop, or storing your yard equipment. Properties in Ona, FL don’t hit the market often—especially one this quiet, private, and move-in ready. If you’ve been waiting for a true country escape where you can fish in your own pond and enjoy the sounds of nature, don’t wait too long… this one won’t last!
Zillow last checked: 8 hours ago
Listing updated: June 30, 2025 at 05:52am
Listing Provided by:
Brandi Long 863-990-7256,
THE WILLIAMSON GROUP REALTY, I 863-494-9009
Bought with:
Cheryl Wood, 3344706
MARINA PARK REALTY LLC
Source: Stellar MLS,MLS#: C7506361 Originating MLS: Port Charlotte
Originating MLS: Port Charlotte

Facts & features
Interior
Bedrooms & bathrooms
- Bedrooms: 3
- Bathrooms: 2
- Full bathrooms: 2
Primary bedroom
- Features: Walk-In Closet(s)
- Level: First
- Area: 223.78 Square Feet
- Dimensions: 16.7x13.4
Bedroom 2
- Features: Walk-In Closet(s)
- Level: First
- Area: 183.58 Square Feet
- Dimensions: 13.7x13.4
Bedroom 3
- Features: Walk-In Closet(s)
- Level: First
- Area: 144.11 Square Feet
- Dimensions: 11.9x12.11
Kitchen
- Level: First
- Area: 180.44 Square Feet
- Dimensions: 14.9x12.11
Living room
- Level: First
- Area: 511.88 Square Feet
- Dimensions: 19.1x26.8
Heating
- Central
Cooling
- Central Air
Appliances
- Included: Dryer, Range, Refrigerator, Washer
- Laundry: Inside, Laundry Room
Features
- Ceiling Fan(s)
- Flooring: Laminate, Other
- Has fireplace: No
Interior area
- Total structure area: 1,950
- Total interior livable area: 1,950 sqft
Property
Features
- Levels: One
- Stories: 1
- Patio & porch: Deck
- Exterior features: Lighting
- Has view: Yes
- View description: Trees/Woods, Pond
- Has water view: Yes
- Water view: Pond
- Waterfront features: Pond, Pond Access
- Body of water: PRIVATE POND
Lot
- Size: 2.50 Acres
- Features: In County, Pasture, Zoned for Horses
Details
- Parcel number: 1336230100000010001
- Zoning: A-1
- Special conditions: None
Construction
Type & style
- Home type: MobileManufactured
- Property subtype: Mobile Home
Materials
- Vinyl Siding
- Foundation: Crawlspace
- Roof: Metal
Condition
- New construction: No
- Year built: 2006
Utilities & green energy
- Sewer: Septic Tank
- Water: Well
- Utilities for property: Electricity Connected
Community & neighborhood
Location
- Region: Ona
- Subdivision: CORRIVEAU SUB
HOA & financial
HOA
- Has HOA: No
Other fees
- Pet fee: $0 monthly
Other financial information
- Total actual rent: 0
Other
Other facts
- Body type: Double Wide
- Ownership: Fee Simple
- Road surface type: Other
Price history
| Date | Event | Price |
|---|---|---|
| 6/27/2025 | Sold | $277,500-2.6%$142/sqft |
Source: | ||
| 5/22/2025 | Pending sale | $285,000$146/sqft |
Source: | ||
| 4/16/2025 | Price change | $285,000-3.4%$146/sqft |
Source: | ||
| 3/8/2025 | Listed for sale | $295,000$151/sqft |
Source: | ||
Public tax history
Tax history is unavailable.
Neighborhood: 33865
Nearby schools
GreatSchools rating
- 5/10Zolfo Springs Elementary SchoolGrades: PK-5Distance: 15.8 mi
- 4/10Hardee Junior High SchoolGrades: 6-12Distance: 19.5 mi
- 3/10Hardee Senior High SchoolGrades: PK,9-12Distance: 15.5 mi

