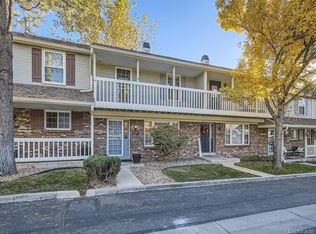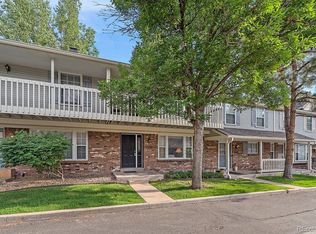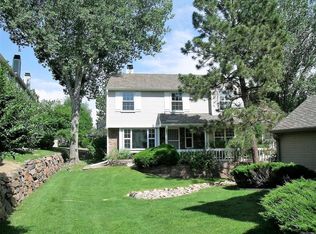Sold for $505,000 on 11/01/24
$505,000
7136 E Appleton Circle, Centennial, CO 80112
4beds
2,068sqft
Townhouse
Built in 1983
-- sqft lot
$487,200 Zestimate®
$244/sqft
$2,877 Estimated rent
Home value
$487,200
$453,000 - $526,000
$2,877/mo
Zestimate® history
Loading...
Owner options
Explore your selling options
What's special
***Checkout the Drone fly through/fly over tour and property specific website(see QR code at end of pictures)***. Welcome to 7136 E Appleton Circle, in highly coveted Sturbridge! This remarkable townhome has undergone a complete transformation, boasting over $35,000 worth of updates. This home has been custom designed with meticulous attention to detail and aesthetics, creating a truly stunning living space. Situated in Cherry Creek School District, the location is prime with easy access to DTC, light rail stations, shopping, restaurants, parks, and the renowned Fiddler's Green concert venue. Upon entering, you'll immediately notice the fresh and modern ambiance. The home has been beautifully renovated with new paint, light fixtures, luxury vinyl plank (LVP) flooring, and modern carpet. The kitchen has been completely transformed with exquisite quartz countertops, a stylish backsplash, all new stainless-steel appliances, sink, and matching faucet. Bathroom updates include new light fixtures, mirrors, and toilets. The basement offers versatility and ample space, featuring a separate laundry and storage area, 4th bathroom, and open bedroom/flex space complete with closet and egress window. The newer Trex deck provides the ideal space for barbecues and enjoying the Colorado sunshine. As a resident of this community, you'll have access to private tennis and pickleball courts, just a short walk away. Nearby, a charming covered bridge leads you to the beautiful pool, perfect for relaxation and leisure. Don't miss this rare opportunity to own an updated townhome in one of the best communities near DTC. Schedule your showing today and envision yourself living in this contemporary haven that offers both style and convenience!
Zillow last checked: 8 hours ago
Listing updated: November 01, 2024 at 03:12pm
Listed by:
Dave Hettrick 970-222-8961 djhettr1@me.com,
RE/MAX Professionals
Bought with:
Kiki Faircloth, 100084252
Camber Realty, LTD
Source: REcolorado,MLS#: 9580848
Facts & features
Interior
Bedrooms & bathrooms
- Bedrooms: 4
- Bathrooms: 4
- Full bathrooms: 3
- 1/2 bathrooms: 1
- Main level bathrooms: 1
Primary bedroom
- Level: Upper
Bedroom
- Level: Basement
Bedroom
- Level: Upper
Bedroom
- Level: Upper
Primary bathroom
- Level: Upper
Bathroom
- Level: Upper
Bathroom
- Level: Main
Bathroom
- Level: Basement
Dining room
- Level: Main
Family room
- Level: Basement
Kitchen
- Level: Main
Laundry
- Level: Basement
Living room
- Level: Main
Heating
- Forced Air, Natural Gas
Cooling
- Central Air
Appliances
- Included: Dishwasher, Disposal, Dryer, Microwave, Range, Refrigerator, Washer
Features
- Pantry, Quartz Counters, Smart Thermostat
- Flooring: Carpet, Laminate, Wood
- Basement: Finished,Full
- Number of fireplaces: 1
- Fireplace features: Gas, Living Room
- Common walls with other units/homes: 2+ Common Walls
Interior area
- Total structure area: 2,068
- Total interior livable area: 2,068 sqft
- Finished area above ground: 1,408
- Finished area below ground: 594
Property
Parking
- Total spaces: 2
- Parking features: Garage
- Garage spaces: 2
Features
- Levels: Two
- Stories: 2
- Patio & porch: Deck, Patio
- Exterior features: Balcony
- Fencing: None
Lot
- Features: Landscaped, Master Planned, Sprinklers In Front, Sprinklers In Rear
Details
- Parcel number: 032426381
- Special conditions: Standard
Construction
Type & style
- Home type: Townhouse
- Property subtype: Townhouse
- Attached to another structure: Yes
Materials
- Brick, Frame, Rock
- Foundation: Slab
- Roof: Composition
Condition
- Updated/Remodeled
- Year built: 1983
Details
- Builder name: Sanford Homes
Utilities & green energy
- Electric: 110V, 220 Volts
- Sewer: Public Sewer
- Water: Public
- Utilities for property: Cable Available, Electricity Connected, Natural Gas Connected, Phone Available
Community & neighborhood
Security
- Security features: Carbon Monoxide Detector(s), Smoke Detector(s)
Location
- Region: Centennial
- Subdivision: Sturbridge
HOA & financial
HOA
- Has HOA: Yes
- HOA fee: $470 monthly
- Amenities included: Pool, Tennis Court(s)
- Services included: Reserve Fund, Insurance, Irrigation, Maintenance Grounds, Maintenance Structure, Recycling, Road Maintenance, Sewer, Snow Removal, Trash, Water
- Association name: Sturbridge North Homeowers
- Association phone: 303-369-1800
- Second HOA fee: $350 annually
- Second association name: Sturbridge Recreation Association
- Second association phone: 303-369-1800
Other
Other facts
- Listing terms: Cash,Conventional,FHA,VA Loan
- Ownership: Individual
Price history
| Date | Event | Price |
|---|---|---|
| 11/1/2024 | Sold | $505,000-1.9%$244/sqft |
Source: | ||
| 10/14/2024 | Pending sale | $515,000$249/sqft |
Source: | ||
| 10/1/2024 | Price change | $515,000-1.9%$249/sqft |
Source: | ||
| 9/12/2024 | Listed for sale | $525,000+286%$254/sqft |
Source: | ||
| 8/25/1998 | Sold | $136,000$66/sqft |
Source: Public Record | ||
Public tax history
| Year | Property taxes | Tax assessment |
|---|---|---|
| 2024 | $2,927 +12.2% | $30,405 -11.7% |
| 2023 | $2,609 -0.7% | $34,421 +34% |
| 2022 | $2,626 | $25,680 -2.8% |
Find assessor info on the county website
Neighborhood: 80112
Nearby schools
GreatSchools rating
- 7/10Homestead Elementary SchoolGrades: PK-5Distance: 0.9 mi
- 8/10West Middle SchoolGrades: 6-8Distance: 2.2 mi
- 9/10Cherry Creek High SchoolGrades: 9-12Distance: 2.9 mi
Schools provided by the listing agent
- Elementary: Homestead
- Middle: West
- High: Cherry Creek
- District: Cherry Creek 5
Source: REcolorado. This data may not be complete. We recommend contacting the local school district to confirm school assignments for this home.
Get a cash offer in 3 minutes
Find out how much your home could sell for in as little as 3 minutes with a no-obligation cash offer.
Estimated market value
$487,200
Get a cash offer in 3 minutes
Find out how much your home could sell for in as little as 3 minutes with a no-obligation cash offer.
Estimated market value
$487,200


