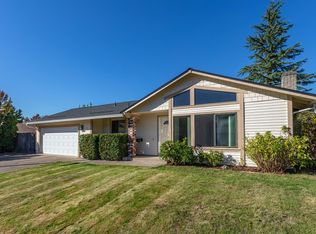Sold
$420,000
7136 B St, Springfield, OR 97478
3beds
1,368sqft
Residential, Single Family Residence
Built in 1978
7,840.8 Square Feet Lot
$423,300 Zestimate®
$307/sqft
$2,174 Estimated rent
Home value
$423,300
$385,000 - $466,000
$2,174/mo
Zestimate® history
Loading...
Owner options
Explore your selling options
What's special
Move in Ready! This 3 bedroom 2.1 bath home located in a quiet Thurston neighborhood has brand new professionally installed LVP flooring and fresh interior paint throughout. The open floorplan offers a living room with views of the beautiful Thurston Hills, a spacious kitchen with ample cabinetry and counter space as well as an eating bar. Off the dining area is a laundry room with half bath that leads into the oversized 2 car garage with attic storage, new garage door and automatic opener and a 15x9 bonus/workshop/storage space. There is also access off the dining area to a covered patio and fully fenced back yard. The large primary bedroom suite has plenty of room for a king-size bed, walk-in closet and a full bath with newly refinished large stand-up shower.
Zillow last checked: 8 hours ago
Listing updated: September 16, 2024 at 02:30am
Listed by:
Karen Fine 541-556-6374,
Hybrid Real Estate
Bought with:
Kyla Egge, 201232884
Triple Oaks Realty LLC
Source: RMLS (OR),MLS#: 24298065
Facts & features
Interior
Bedrooms & bathrooms
- Bedrooms: 3
- Bathrooms: 3
- Full bathrooms: 2
- Partial bathrooms: 1
- Main level bathrooms: 3
Primary bedroom
- Features: Bathroom, Walkin Closet, Wallto Wall Carpet
- Level: Main
- Area: 165
- Dimensions: 11 x 15
Bedroom 2
- Features: Wallto Wall Carpet
- Level: Main
- Area: 132
- Dimensions: 11 x 12
Bedroom 3
- Features: Wallto Wall Carpet
- Level: Main
- Area: 108
- Dimensions: 9 x 12
Dining room
- Features: Patio, Vinyl Floor
- Level: Main
- Area: 121
- Dimensions: 11 x 11
Kitchen
- Features: Dishwasher, Disposal, Eat Bar, Pantry, Vinyl Floor
- Level: Main
- Area: 121
- Width: 11
Living room
- Features: Fireplace, Vinyl Floor
- Level: Main
- Area: 130
- Dimensions: 10 x 13
Heating
- Ceiling, Fireplace(s)
Appliances
- Included: Dishwasher, Disposal, Free-Standing Range, Free-Standing Refrigerator, Stainless Steel Appliance(s), Electric Water Heater
- Laundry: Laundry Room
Features
- Eat Bar, Pantry, Bathroom, Walk-In Closet(s)
- Flooring: Wall to Wall Carpet, Vinyl
- Windows: Double Pane Windows, Vinyl Frames
- Basement: Crawl Space
- Number of fireplaces: 1
- Fireplace features: Wood Burning
Interior area
- Total structure area: 1,368
- Total interior livable area: 1,368 sqft
Property
Parking
- Total spaces: 2
- Parking features: Driveway, On Street, Garage Door Opener, Attached, Oversized
- Attached garage spaces: 2
- Has uncovered spaces: Yes
Features
- Levels: One
- Stories: 1
- Patio & porch: Covered Patio, Patio
- Exterior features: Yard, Exterior Entry
- Fencing: Fenced
- Has view: Yes
- View description: Mountain(s)
Lot
- Size: 7,840 sqft
- Features: Level, SqFt 7000 to 9999
Details
- Additional structures: Workshop
- Parcel number: 1201654
Construction
Type & style
- Home type: SingleFamily
- Property subtype: Residential, Single Family Residence
Materials
- Lap Siding, T111 Siding
- Foundation: Concrete Perimeter
- Roof: Composition
Condition
- Resale
- New construction: No
- Year built: 1978
Utilities & green energy
- Sewer: Public Sewer
- Water: Public
- Utilities for property: Cable Connected
Community & neighborhood
Location
- Region: Springfield
Other
Other facts
- Listing terms: Cash,Conventional,FHA,VA Loan
- Road surface type: Paved
Price history
| Date | Event | Price |
|---|---|---|
| 9/13/2024 | Sold | $420,000$307/sqft |
Source: | ||
| 8/26/2024 | Pending sale | $420,000$307/sqft |
Source: | ||
| 8/23/2024 | Listed for sale | $420,000+64%$307/sqft |
Source: | ||
| 2/18/2023 | Listing removed | -- |
Source: Zillow Rentals Report a problem | ||
| 2/8/2023 | Listed for rent | $2,295+35.4%$2/sqft |
Source: Zillow Rentals Report a problem | ||
Public tax history
| Year | Property taxes | Tax assessment |
|---|---|---|
| 2025 | $4,210 +1.6% | $229,574 +3% |
| 2024 | $4,142 +4.4% | $222,888 +3% |
| 2023 | $3,966 +3.4% | $216,397 +3% |
Find assessor info on the county website
Neighborhood: 97478
Nearby schools
GreatSchools rating
- 7/10Thurston Elementary SchoolGrades: K-5Distance: 0.3 mi
- 6/10Thurston Middle SchoolGrades: 6-8Distance: 0.9 mi
- 5/10Thurston High SchoolGrades: 9-12Distance: 1.1 mi
Schools provided by the listing agent
- Elementary: Thurston
- Middle: Thurston
- High: Thurston
Source: RMLS (OR). This data may not be complete. We recommend contacting the local school district to confirm school assignments for this home.

Get pre-qualified for a loan
At Zillow Home Loans, we can pre-qualify you in as little as 5 minutes with no impact to your credit score.An equal housing lender. NMLS #10287.
