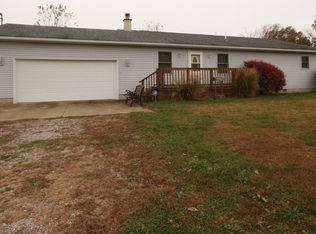This home has been a dream come true for its current owners, but since they are relocating they must sell this rare gem on a gorgeous wooded 3.1 acres. This move-in ready brick and vinyl sided 3 bedroom, 3 bathroom ranch with finished walk-out basement has been lovingly maintained too. Sit on your Trex tiered deck and enjoy the wildlife and hardwood trees. The cedar fence that boasts extra-wide gates was handmade by the current owner as was the movable wood walkway. There is a creek that runs through the woods with a nice bridge for easy access to the rest of the property. Large great room boasts wood-burning (with propane starter) stacked-stone fireplace installed about 8 years ago and flanked by custom built oak bookcases. Great room also has a dining area and a spacious kitchen with solid oak cabinetry, solid surface counters, and a gathering island that was built by D & D Woodworking. Custom wide oak crown molding and solid oak 6-panel doors. Finished area in basement has L-shaped family room/den with corner gas fireplace, a room used as 3rd bedroom, and a walk-out to an over sized patio. House is built with 2x6 exterior walls and is well insulated. Heated and insulated 24x30 detached garage with one overhead door has floored attic and large workshop. Nayadic aeration septic system inspected twice yearly and emptied once yearly. Updates include: Premium roof installed 7 years ago. Abundant asphalt parking and circular driveway installed five years ago and sealed July, 2016. Carpet and superior padding in the basement. Updated Pergo floors on first floor and DuraCeramic tile in kitchen and main floor hall bathroom. Trane high-efficiency furnace and central air installed 3 years ago. New garage door with silent door opener. Upgraded Andersen Patio door and windows to deck. Culligan leased: water softener, tannin filter, iron/sulfur filter, and RO filter system serving the kitchen. Culligan services the devices monthly. Owned: ultra-violet light and wh
This property is off market, which means it's not currently listed for sale or rent on Zillow. This may be different from what's available on other websites or public sources.

